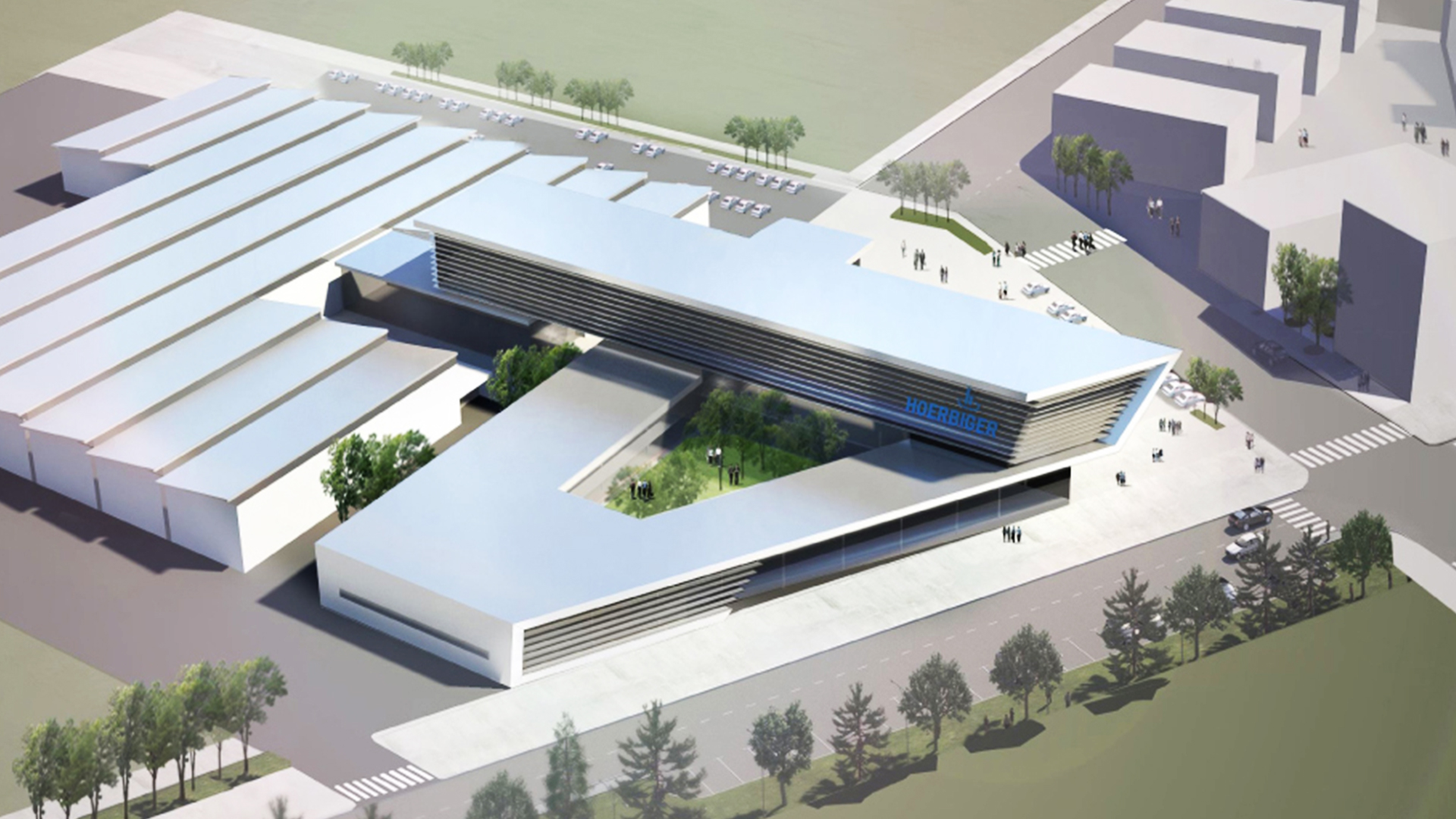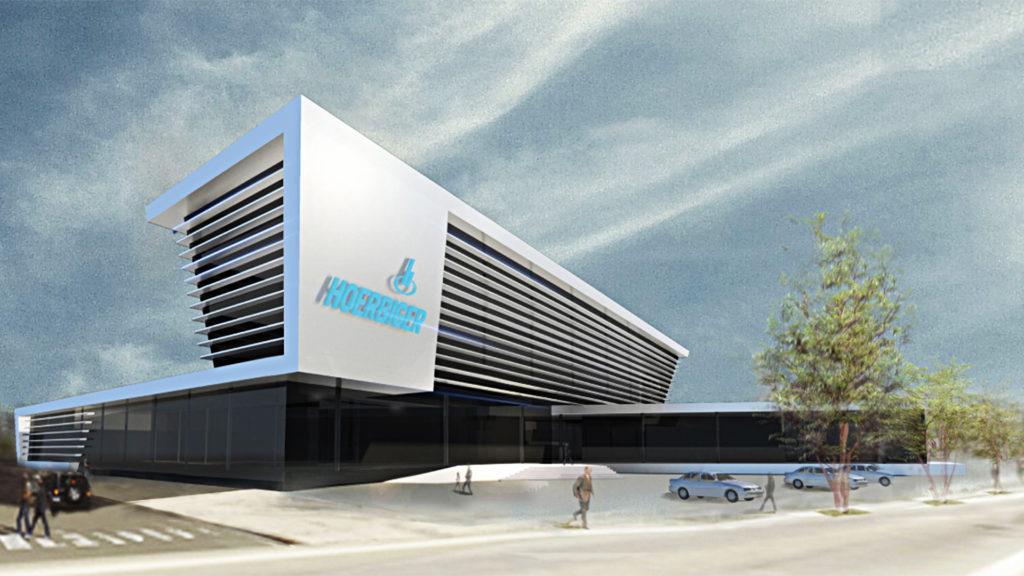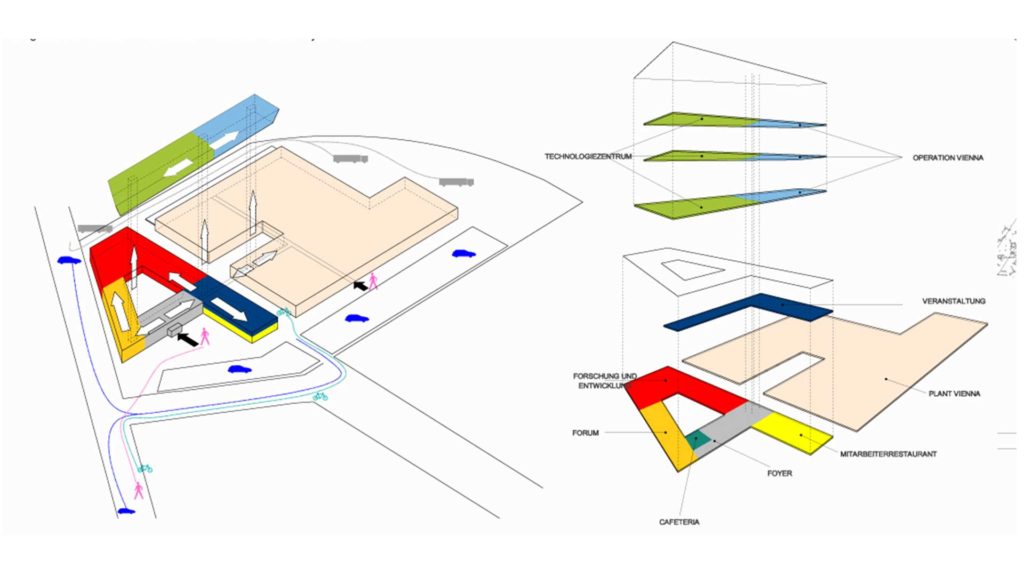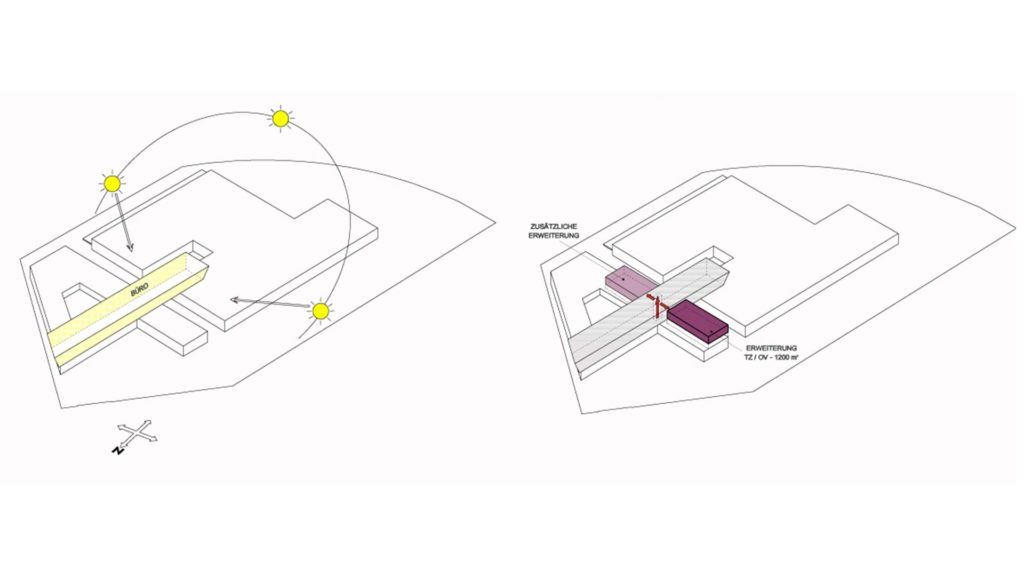Hoerbinger
2019-05-06

Competition 2013
Vienna, Austria
Vienna, Austria
Design Team: Rames Najjar, Cecilia Bechteler, Fabio Miguel da Silva Cuhna, Ketham Santoso Kumar
Consultants: Werkraum Vienna & TGA Consult Vienna
Consultants: Werkraum Vienna & TGA Consult Vienna
The design proposal for the new Hoerbinger Premises presents a landmark building in Aspern on the southern periphery of Vienna. Hoerbinger is one of the leading manufacturer of industrial machineries in Austria. The multifunctional building complex comprises offices, manufacturing plants and a museum. These functions are clearly pronounced as different volumetric entities, rendering a striking silhouette in the urban contexts. The efficient integration of the volumes on site mark the access to the different entrance areas for employees and visitors, forming a complementary architectural composition with a particular identity.




© Najjar Najjar Architects. All rights reserved.

