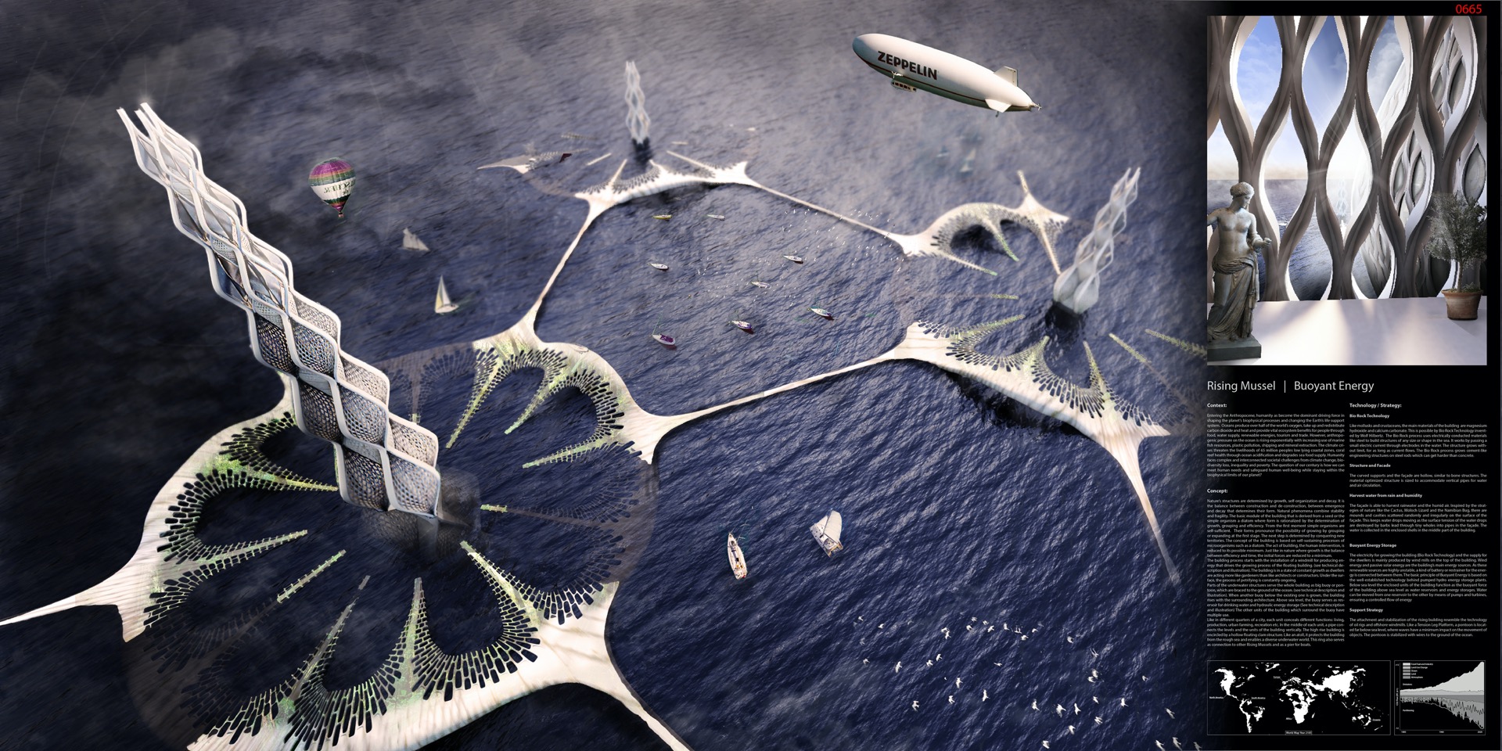
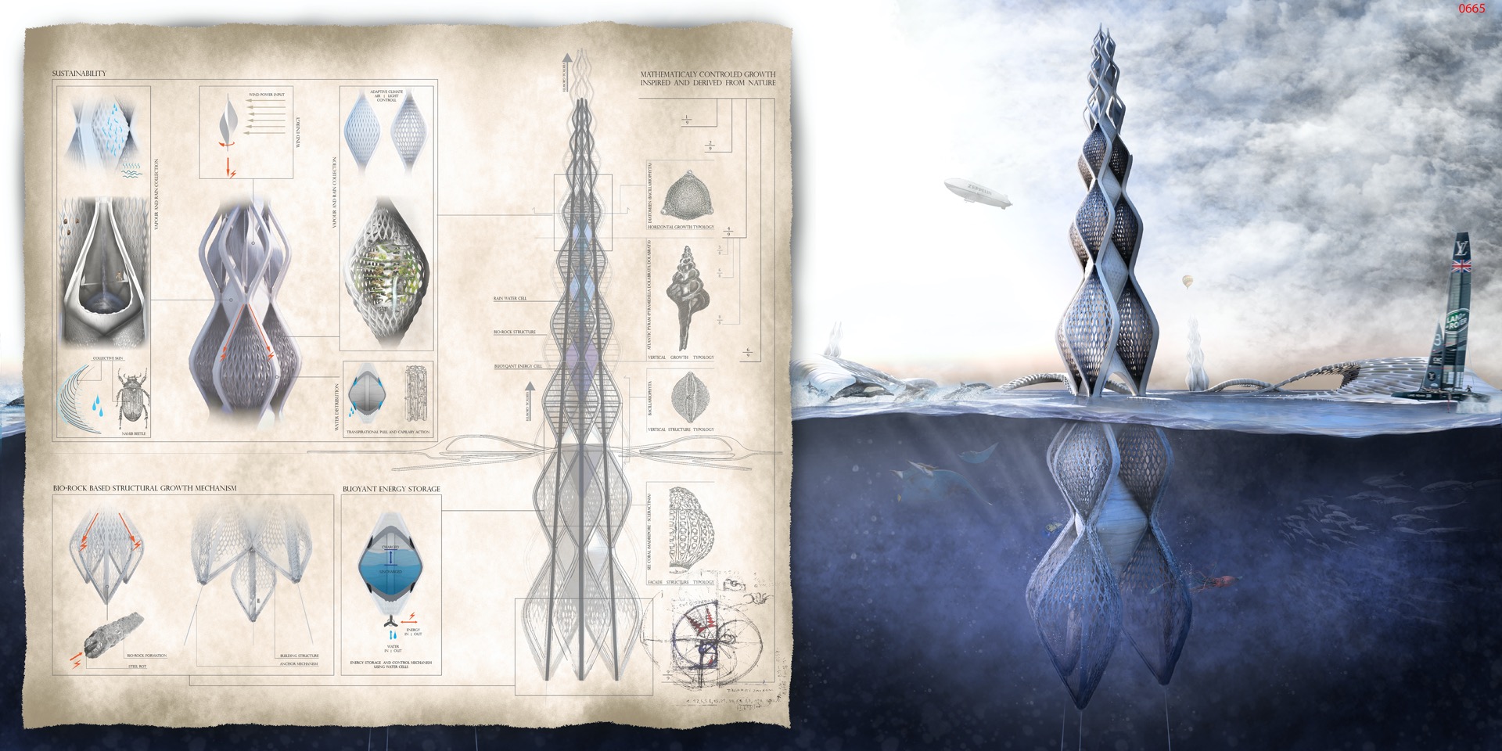
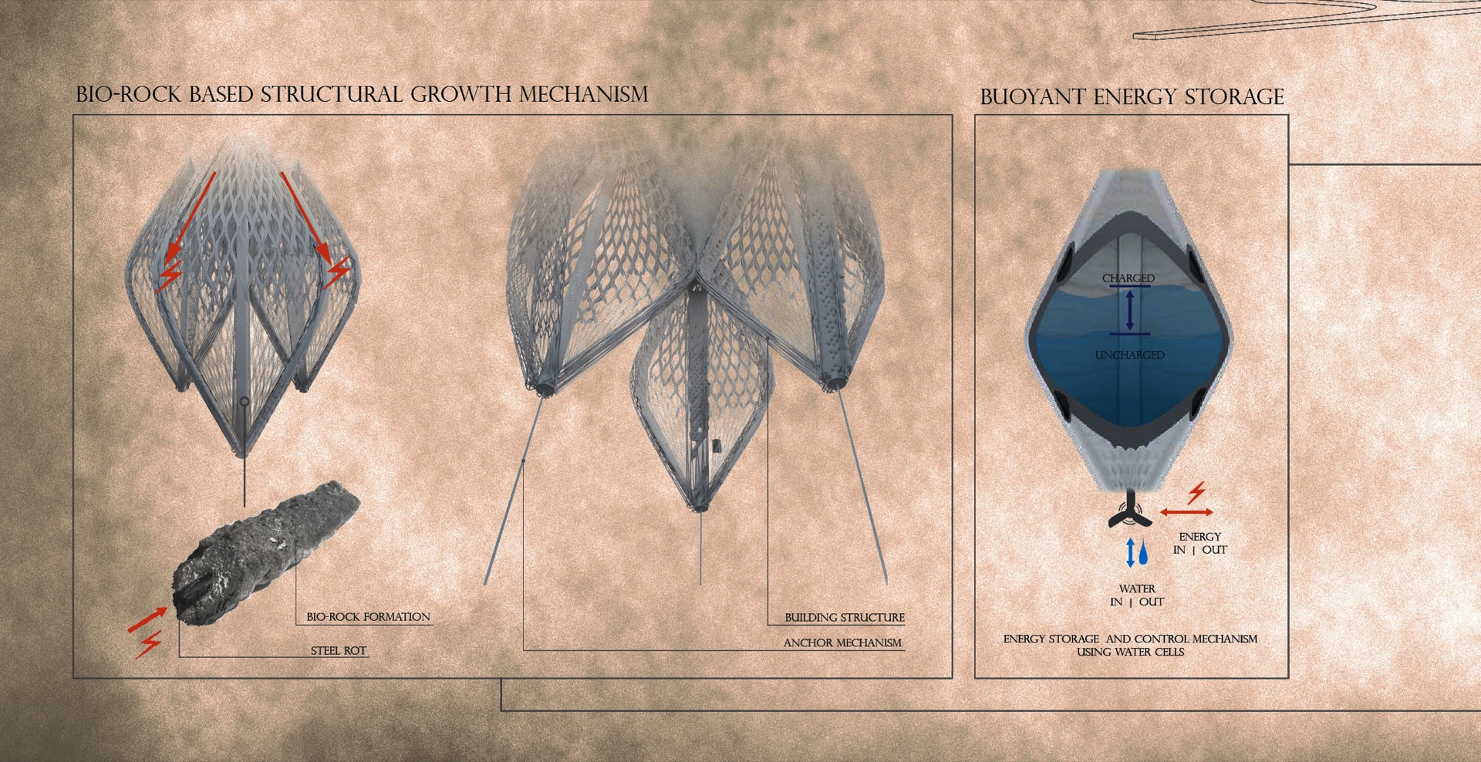
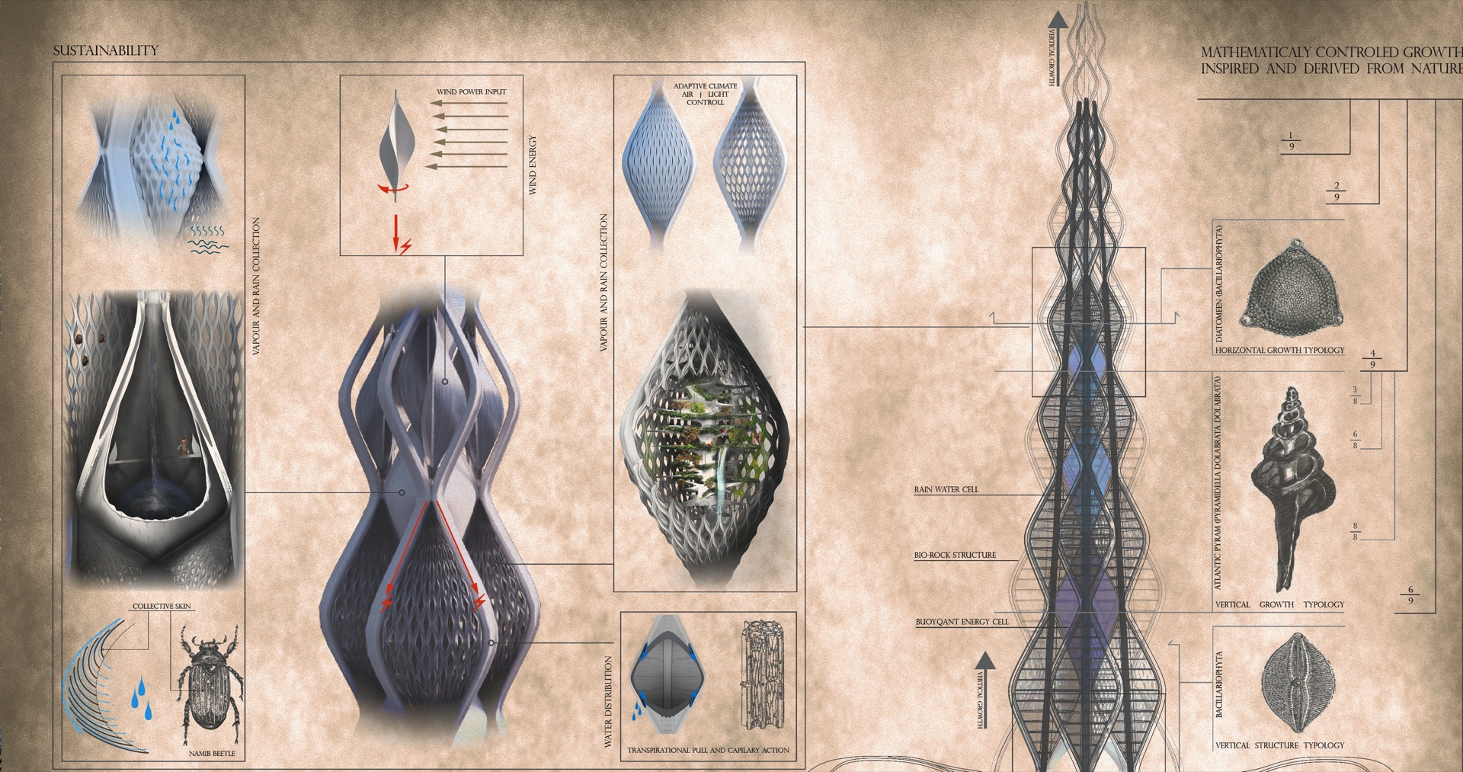
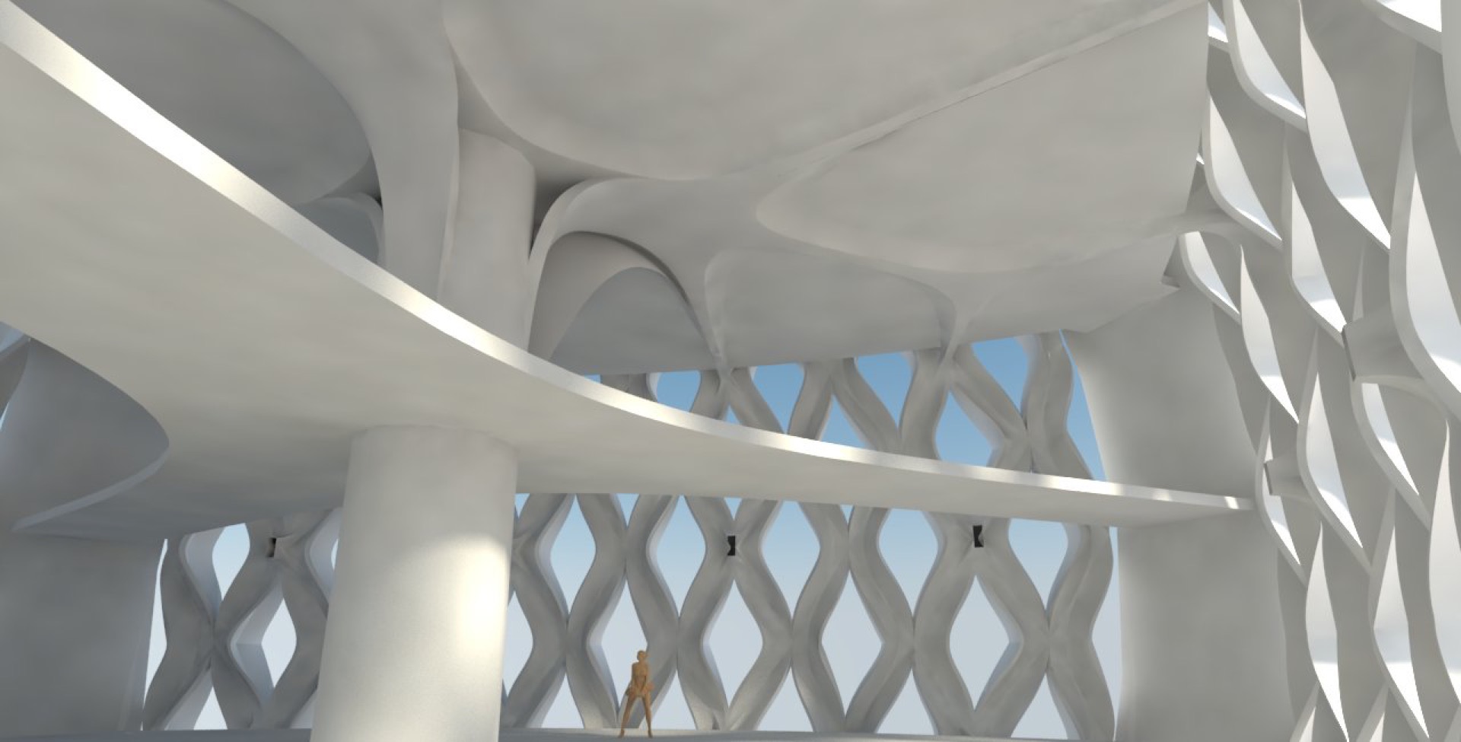
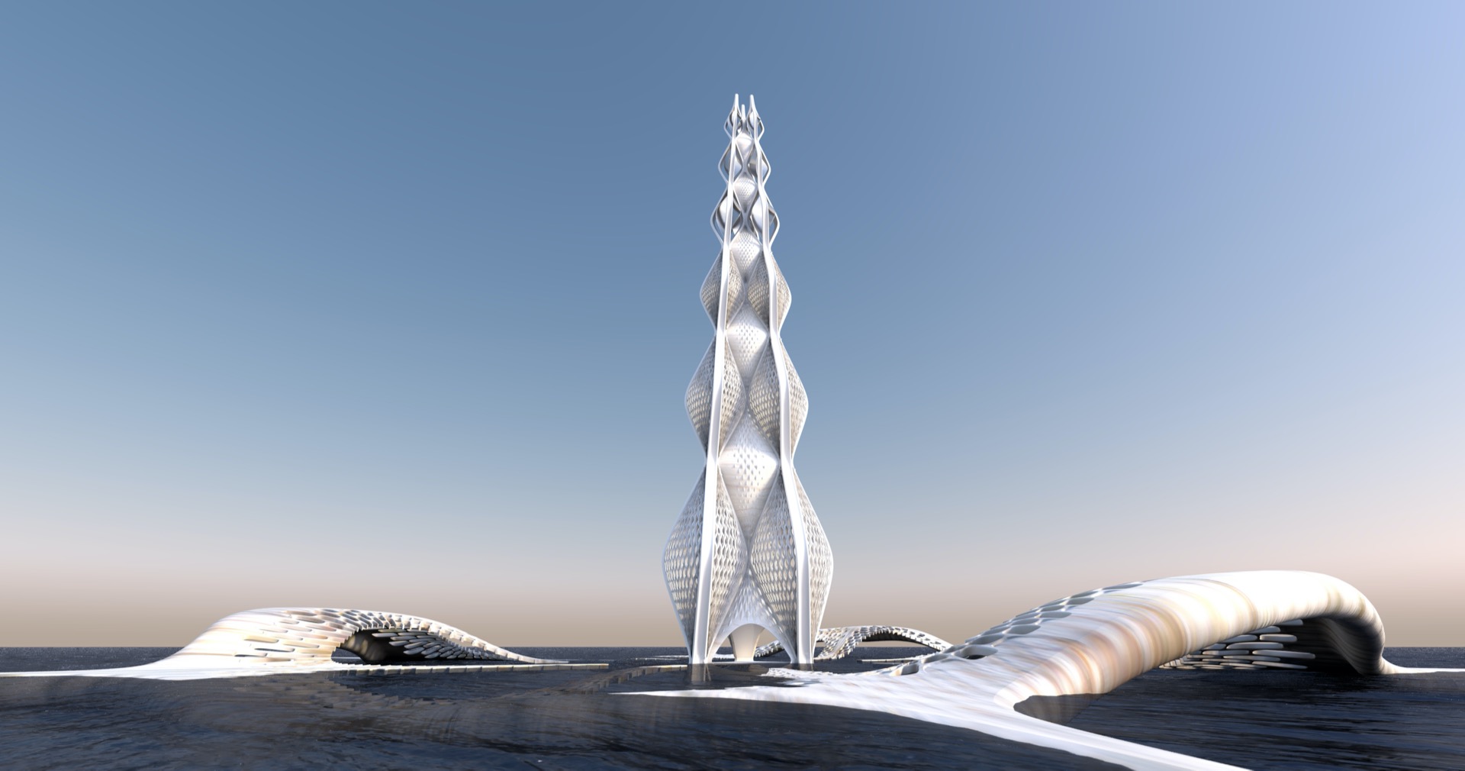
Buoyant Energy 2020
Design Team: Rames Najjar, Mihai Spanache, Iurii Suchak, Atanas Zhelev
Context
Entering the Anthropocene, humanity as become the dominant driving force in shaping the planet’s biophysical processes and changing the Earth’s life support system.
Oceans produce over half of the world’s oxygen, take up and redistribute carbon dioxide and heat and provide vital ecosystem benefits for people through food, water supply, renewable energies, tourism and trade. However, anthropogenic pressure on the ocean is rising exponentially with increasing use of marine fish resources, plastic pollution, shipping and mineral extraction.
The climate crises threaten the livelihoods of 65 million peoples low lying coastal zones, coral reef health through ocean acidification and degrades sea food supply. Humanity faces complex and interconnected societal challenges from climate change, biodiversity loss, inequality and poverty.
The question of our century is how we can meet human needs and safeguard human well-being while staying within the biophysical limits of our planet?
Oceans produce over half of the world’s oxygen, take up and redistribute carbon dioxide and heat and provide vital ecosystem benefits for people through food, water supply, renewable energies, tourism and trade. However, anthropogenic pressure on the ocean is rising exponentially with increasing use of marine fish resources, plastic pollution, shipping and mineral extraction.
The climate crises threaten the livelihoods of 65 million peoples low lying coastal zones, coral reef health through ocean acidification and degrades sea food supply. Humanity faces complex and interconnected societal challenges from climate change, biodiversity loss, inequality and poverty.
The question of our century is how we can meet human needs and safeguard human well-being while staying within the biophysical limits of our planet?
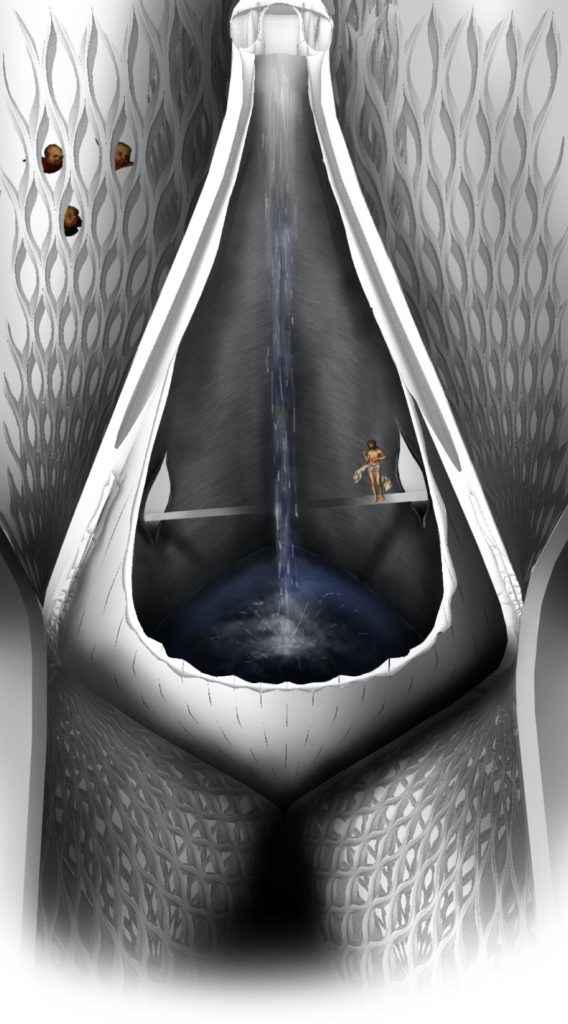
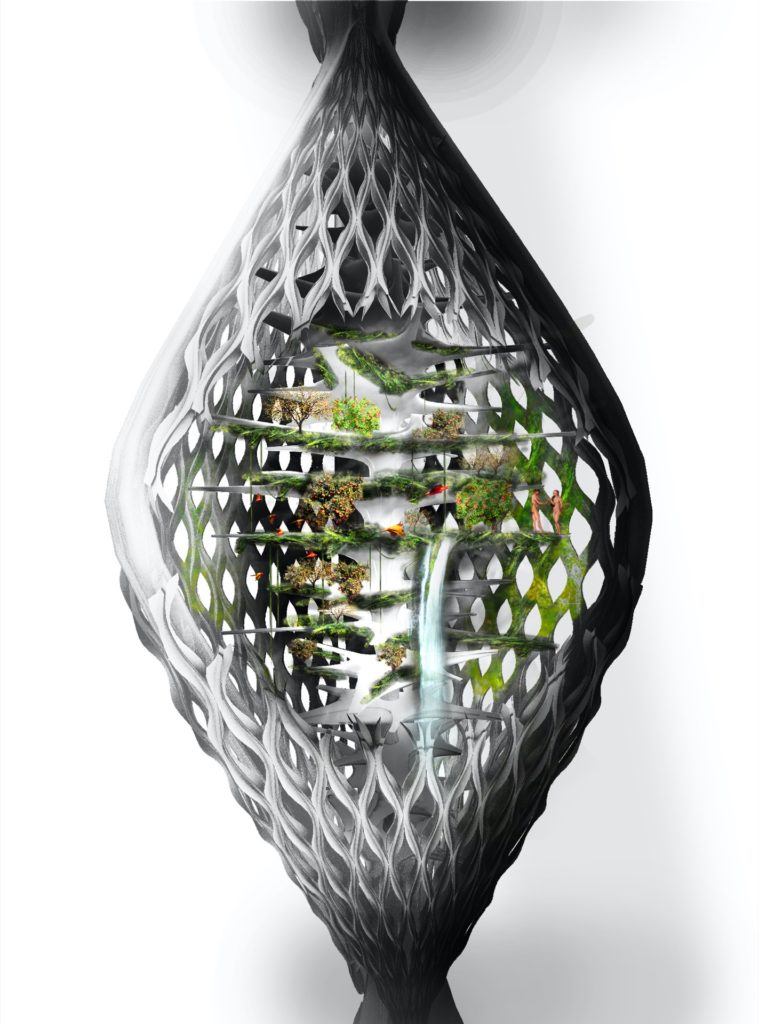
Concept
Nature’s structures are determined by growth, self-organization and decay. It is the balance between construction and de-construction, between emergence and decay that determines their form. Natural phenomena combine stability and fragility. The basic module of the building that is derived from a seed or the simple organism a diatom …. where form is rationalized by the determination of growth, grouping and efficiency.
From the first moment simple organisms are self-sufficient. Their forms pronounce the possibility of growing by grouping or expanding at the first stage. The next step is determined by conquering new territories.
The concept of the building is based on self-sustaining processes of microorganisms such as a diatom. The act of building, the human intervention, is reduced to its possible minimum. Just like in nature where growth is the balance between efficiency and time, the initial forces are reduced to a minimum. The building process starts with the installation of a windmill for producing energy that drives the growing process of the floating building. (see technical description and illustration)
The building is in a state of constant growth as dwellers are acting more like gardeners than like architects or constructors. Under the surface, the process of petrifying is constantly ongoing.
Parts of the underwater structures serve the whole building as big buoy or pontoon, which are braced to the ground of the ocean. (see technical description and illustration). When another buoy below the existing one is grown, the building rises with the surrounding architecture. Above sea level, the buoy serves as reservoir for drinking water and hydraulic energy storage (See technical description and illustration) The other units of the building which surround the buoy have multiple use. Like in different quarters of a city, each unit conceals different functions: living, production, urban farming, recreation etc.
In the middle of each unit, a pipe connects the levels and the units of the building vertically.
The high-rise building is encircled by a hollow floating clam structure. Like an atoll, it protects the building from the rough sea and enables a diverse underwater world. This ring also serves as connection to other Rising Mussels and as a pier for boats.
From the first moment simple organisms are self-sufficient. Their forms pronounce the possibility of growing by grouping or expanding at the first stage. The next step is determined by conquering new territories.
The concept of the building is based on self-sustaining processes of microorganisms such as a diatom. The act of building, the human intervention, is reduced to its possible minimum. Just like in nature where growth is the balance between efficiency and time, the initial forces are reduced to a minimum. The building process starts with the installation of a windmill for producing energy that drives the growing process of the floating building. (see technical description and illustration)
The building is in a state of constant growth as dwellers are acting more like gardeners than like architects or constructors. Under the surface, the process of petrifying is constantly ongoing.
Parts of the underwater structures serve the whole building as big buoy or pontoon, which are braced to the ground of the ocean. (see technical description and illustration). When another buoy below the existing one is grown, the building rises with the surrounding architecture. Above sea level, the buoy serves as reservoir for drinking water and hydraulic energy storage (See technical description and illustration) The other units of the building which surround the buoy have multiple use. Like in different quarters of a city, each unit conceals different functions: living, production, urban farming, recreation etc.
In the middle of each unit, a pipe connects the levels and the units of the building vertically.
The high-rise building is encircled by a hollow floating clam structure. Like an atoll, it protects the building from the rough sea and enables a diverse underwater world. This ring also serves as connection to other Rising Mussels and as a pier for boats.
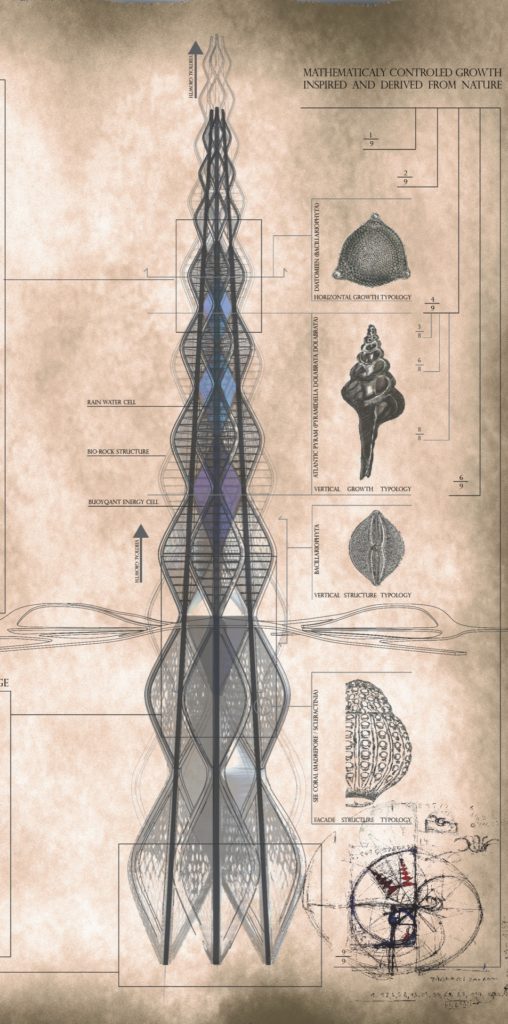
Technology / Strategy
Bio Rock Technology
Like mollusks and crustaceans, the main materials of the building are magnesium hydroxide and calcium carbonate. This is possible by Bio Rock Technology invented by Wolf Hilbertz. The Bio Rock process uses electrically conducted materials like steel to build structures of any size or shape in the sea. It works by passing a small electric current through electrodes in the water. The structure grows without limit, for as long as current flows. The Bio Rock process grows cement-like engineering structures on steel rods which can get harder than concrete.
Structure and Facade
The curved supports and the façade are hollow, similar to bone structures. The material optimized structure is sized to accommodate vertical pipes for water and air circulation.
Harvest water from rain and humidity
The façade is able to harvest rainwater and the humid air. Inspired by the strategies of nature like the Cactus, Moloch Lizard and the Namibian Bug, there are mounds and cavities scattered randomly and irregularly on the surface of the façade. This keeps water drops moving as the surface tension of the water drops are destroyed by barbs lead through tiny holes into pipes in the façade. The water is collected in the enclosed shells in the middle part of the building.
Buoyant Energy Storage
The electricity for growing the building (Bio Rock Technology) and the supply for the dwellers is mainly produced by windmills on the top of the building. Wind energy and passive solar energy are the building’s main energy sources. As these renewable sources are highly unstable, a kind of battery or restrainer for the energy is connected between them.
The basic principle of Buoyant Energy is based on the well-established technology behind pumped hydro energy storage plants.
Below sea level the enclosed units of the building function as the buoyant force of the building above sea level as water reservoirs and energy storages. Water can be moved from one reservoir to the other by means of pumps and turbines, ensuring a controlled flow of energy.
Support Strategy
The attachment and stabilization of the rising moving resemble the technology of oil rigs and offshore windmills. Like a Tension Leg Platform, a pontoon is located far below sea level, where waves have a minimum impact on the movement of objects. The pontoon is stabilized with wires to the ground of the ocean.
Like mollusks and crustaceans, the main materials of the building are magnesium hydroxide and calcium carbonate. This is possible by Bio Rock Technology invented by Wolf Hilbertz. The Bio Rock process uses electrically conducted materials like steel to build structures of any size or shape in the sea. It works by passing a small electric current through electrodes in the water. The structure grows without limit, for as long as current flows. The Bio Rock process grows cement-like engineering structures on steel rods which can get harder than concrete.
Structure and Facade
The curved supports and the façade are hollow, similar to bone structures. The material optimized structure is sized to accommodate vertical pipes for water and air circulation.
Harvest water from rain and humidity
The façade is able to harvest rainwater and the humid air. Inspired by the strategies of nature like the Cactus, Moloch Lizard and the Namibian Bug, there are mounds and cavities scattered randomly and irregularly on the surface of the façade. This keeps water drops moving as the surface tension of the water drops are destroyed by barbs lead through tiny holes into pipes in the façade. The water is collected in the enclosed shells in the middle part of the building.
Buoyant Energy Storage
The electricity for growing the building (Bio Rock Technology) and the supply for the dwellers is mainly produced by windmills on the top of the building. Wind energy and passive solar energy are the building’s main energy sources. As these renewable sources are highly unstable, a kind of battery or restrainer for the energy is connected between them.
The basic principle of Buoyant Energy is based on the well-established technology behind pumped hydro energy storage plants.
Below sea level the enclosed units of the building function as the buoyant force of the building above sea level as water reservoirs and energy storages. Water can be moved from one reservoir to the other by means of pumps and turbines, ensuring a controlled flow of energy.
Support Strategy
The attachment and stabilization of the rising moving resemble the technology of oil rigs and offshore windmills. Like a Tension Leg Platform, a pontoon is located far below sea level, where waves have a minimum impact on the movement of objects. The pontoon is stabilized with wires to the ground of the ocean.
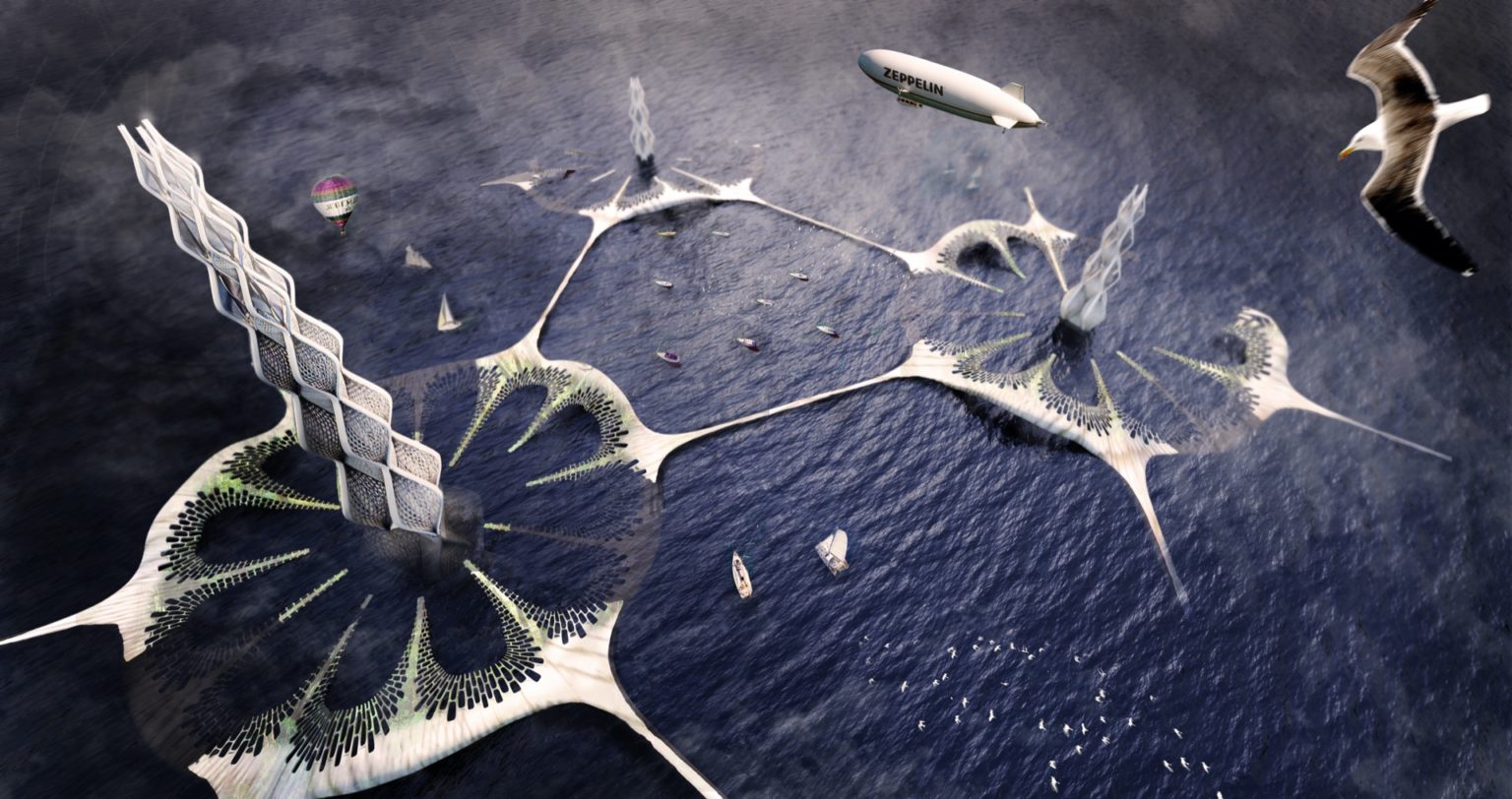
© Najjar Najjar Architects. All rights reserved.

