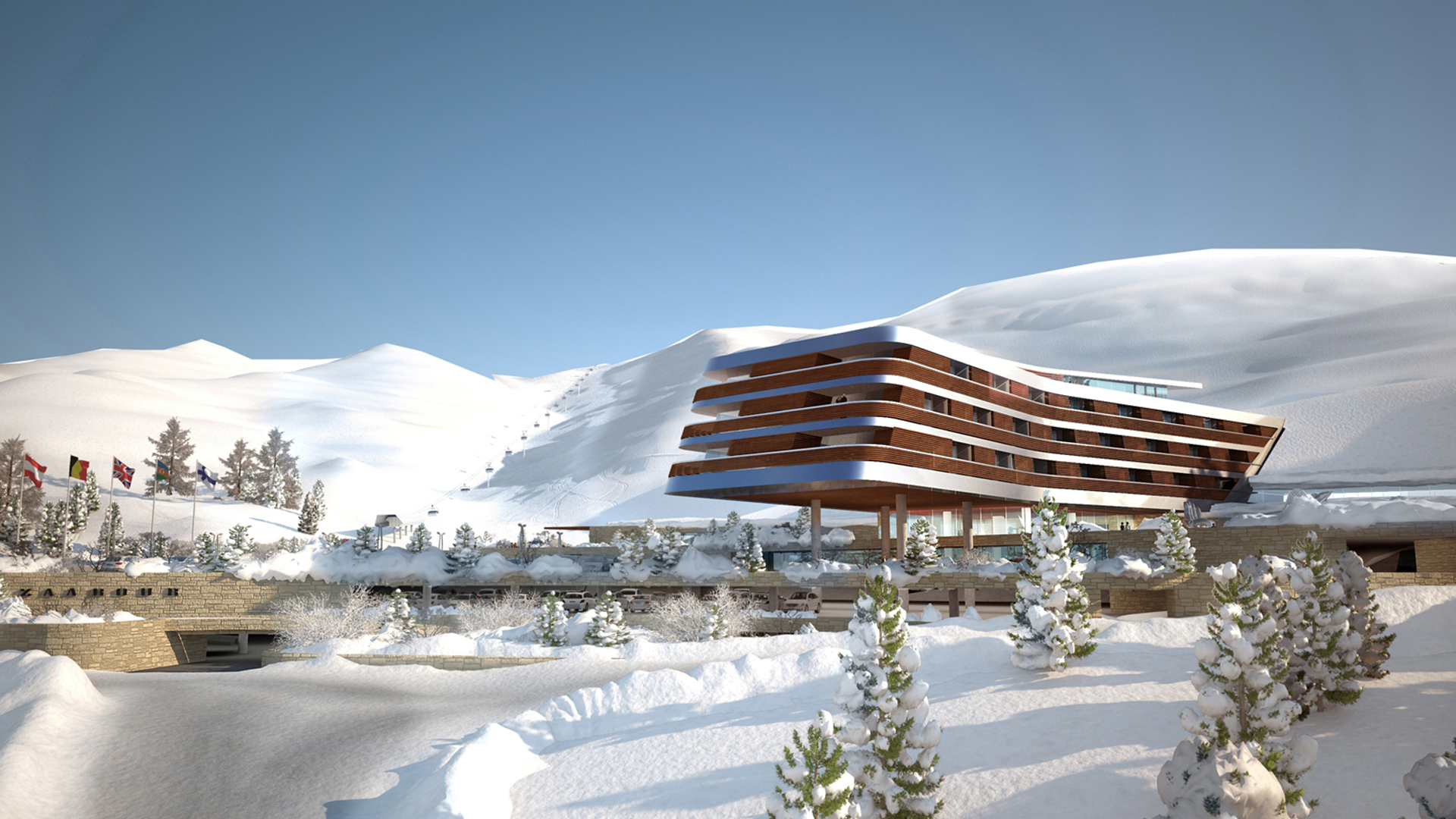
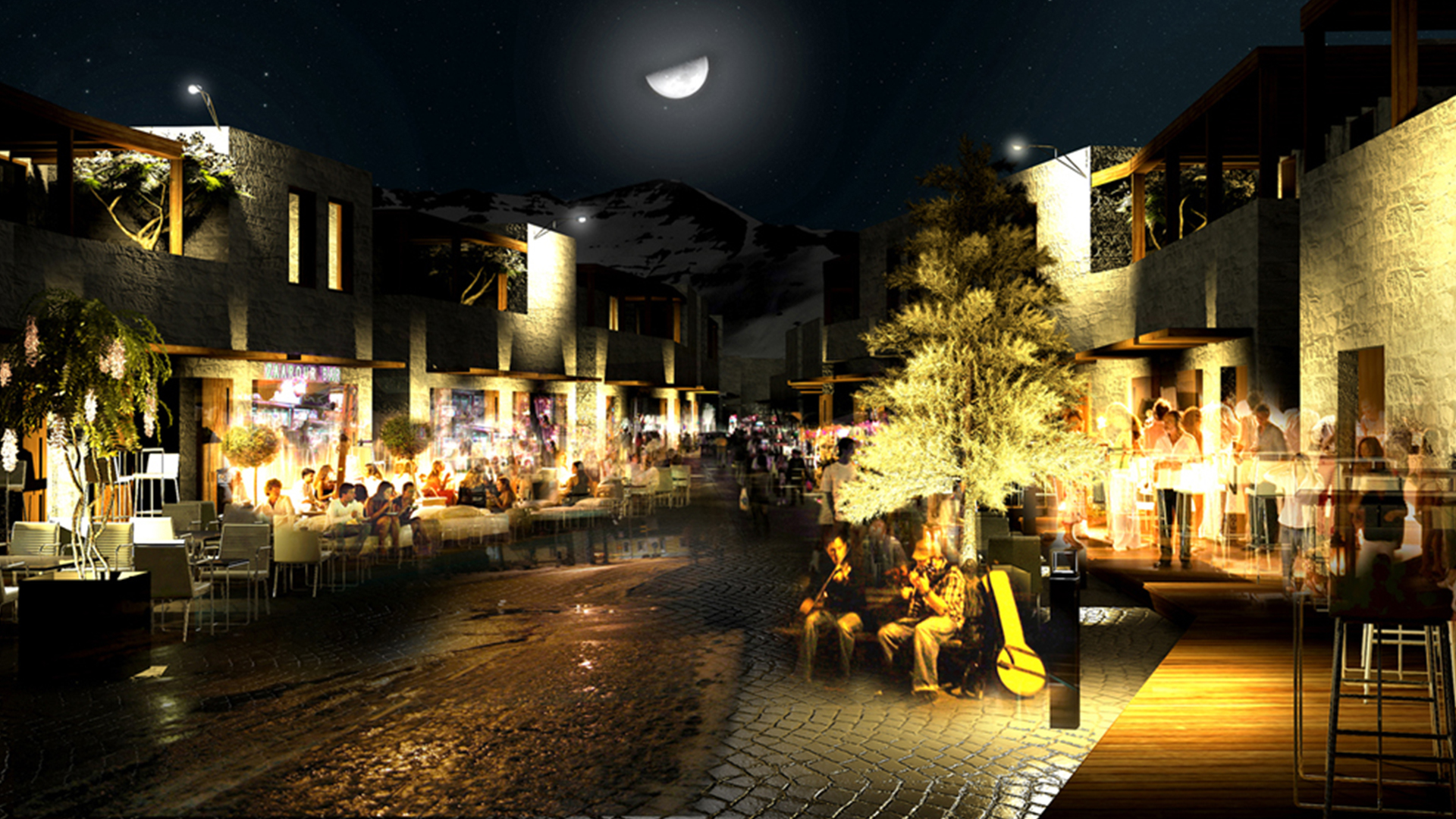
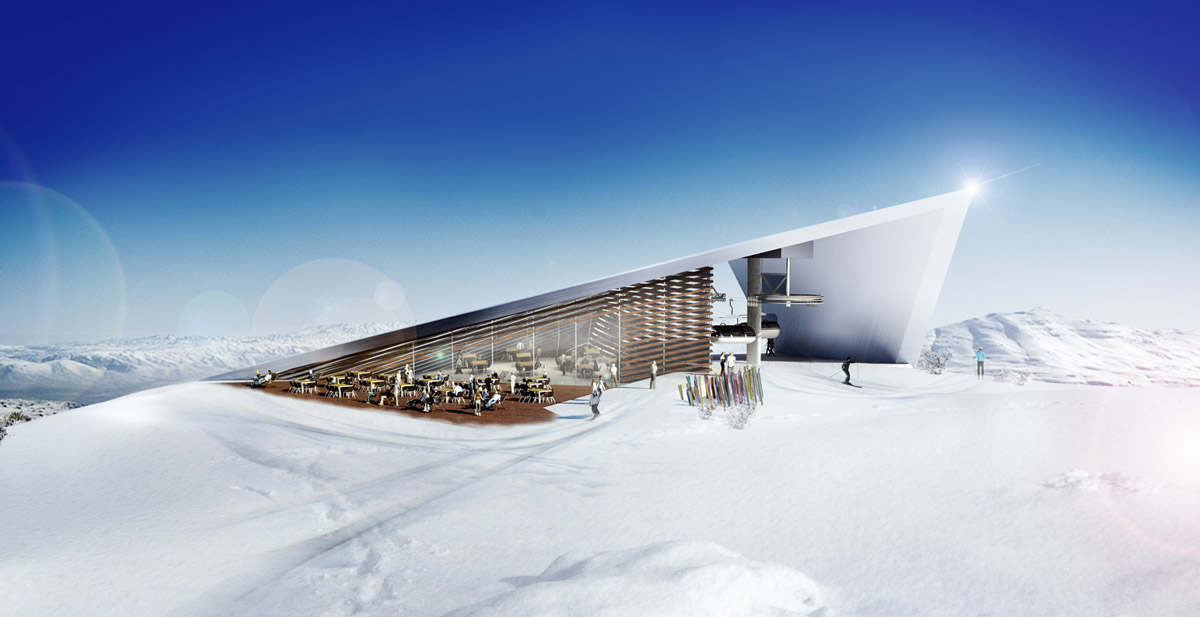
Competition (1st Prize) 2012
Zaarour, Lebanon
Zaarour, Lebanon
Design Team: Karim Najjar, Sabine Choubassi, Ahmad Nouraldeen, Nermin Al Halse, Diala Yahia, Abdul Rahman Hamoud, Thea Hallak, Michleen Nahra
Landscape: Julie Weltzien
Consultants: Oliver Massabni (Hotel Know-How), S.Huter (Ecosign-ski facilities), Rawad Choubassi (Systematica-traffic and parking)
Landscape: Julie Weltzien
Consultants: Oliver Massabni (Hotel Know-How), S.Huter (Ecosign-ski facilities), Rawad Choubassi (Systematica-traffic and parking)
The design proposal of the master plan of this mountain resort intends to combine a year- around destination for mountain lovers in Lebanon with the requirements for a sustainable development in Zaarour. Our design proposal aims to balance the development of real estate with attractions and activities in a healthy environment. The concept considers different functions and facilities in order to attract diverse users groups of all ages during the year. Hence, it introduces different building typologies that incubate different activities.
Sports Hotel
The Hotel provides 70 rooms, 11 suites and 2 presidential suites with panoramic views of the ski slopes, the Sanin Mountain, and the Mediterranean. The bungalows to the west of the Hotel have direct covered access to the hotel and can be served effectively from the Hotel’s facilities. A small, elitist ski club with its own terrace is situated on top of the Hotel with a direct elevator to the spa area. The spa, the restaurant and conference area are built into the hill overlooking the hotel garden and the landscape beyond. Further east, the gear shop, ticketing area and a ski restaurant serve the daily visitors.
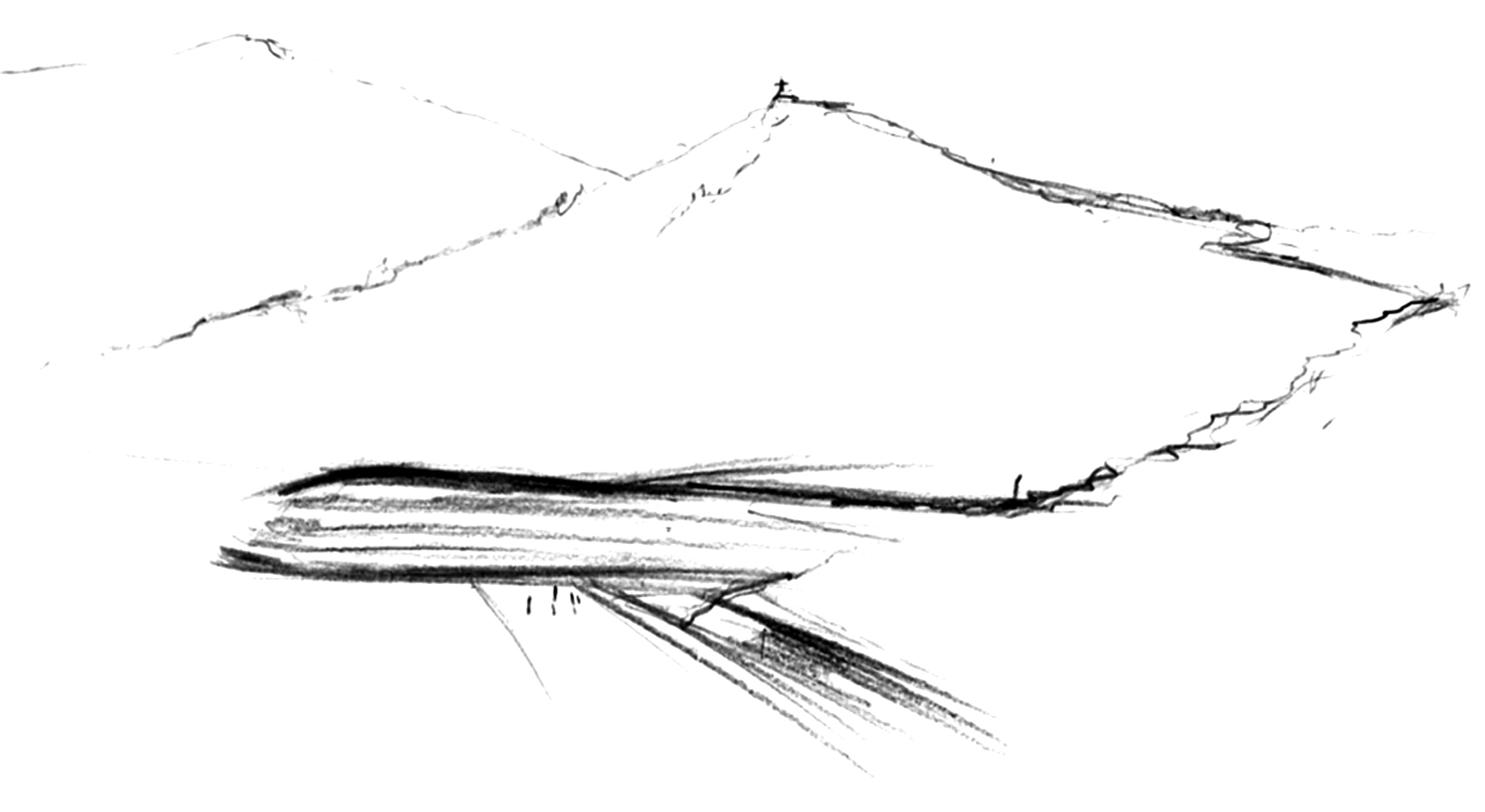

The Village
The village on the lot opposite to the slopes is directly accessible from the parking structure and the Hotel. In the pedestrian area the visitors can enjoy gastronomic and shopping facilities year- around with après ski in winter and the possibility to escape the costal heat in summer. In addition, a seasonal market could open on the piazza where local agricultural and artisanal goods are offered on distinctive days during the week. On the upper levels of the retail spaces there are small studios that accommodate short-term visitors and hotel staff, further populating the pedestrian zone. The pedestrian zone is surrounded by the Chalets with direct access to it.
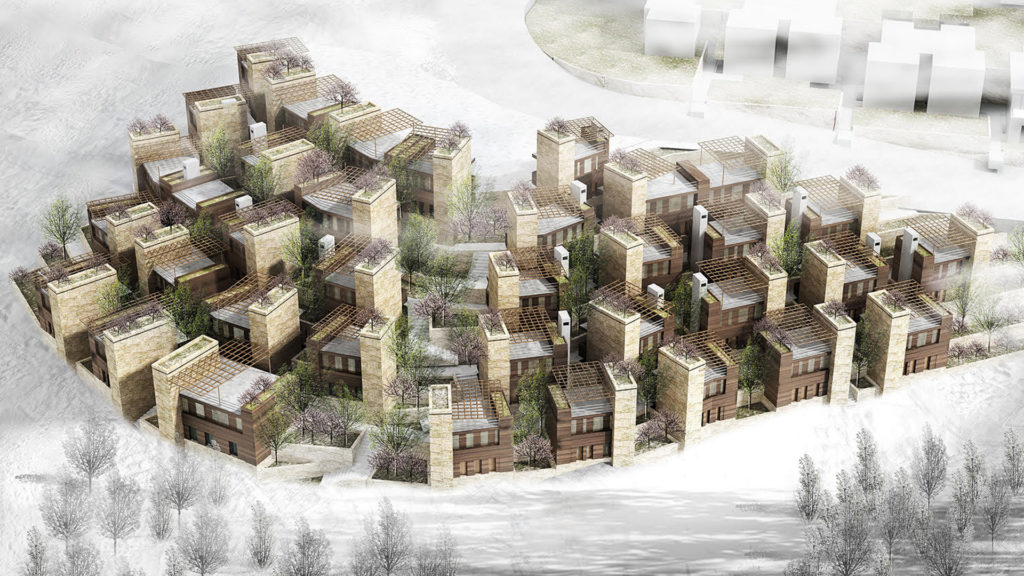
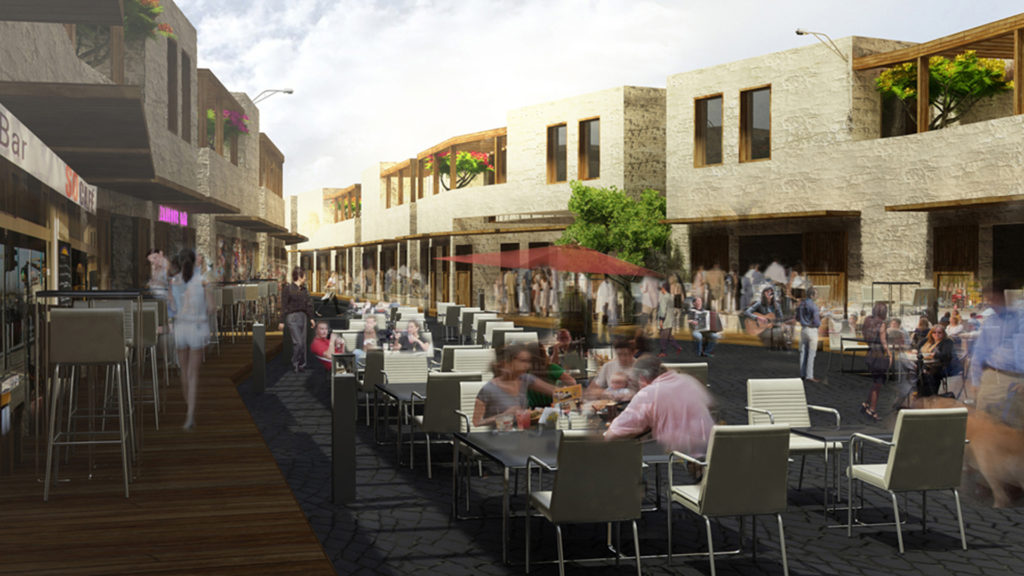
The Chalets
The Chalets are mostly double houses on two levels with about 100m2 and 2-3 Bedrooms each. Various types of chalets were developed in order to diversify the architecture.
The chalets are terraced, providing downhill views towards the Mediterranean. In areas that have no view they are grouped around gardens and ponds.
The chalets are terraced, providing downhill views towards the Mediterranean. In areas that have no view they are grouped around gardens and ponds.
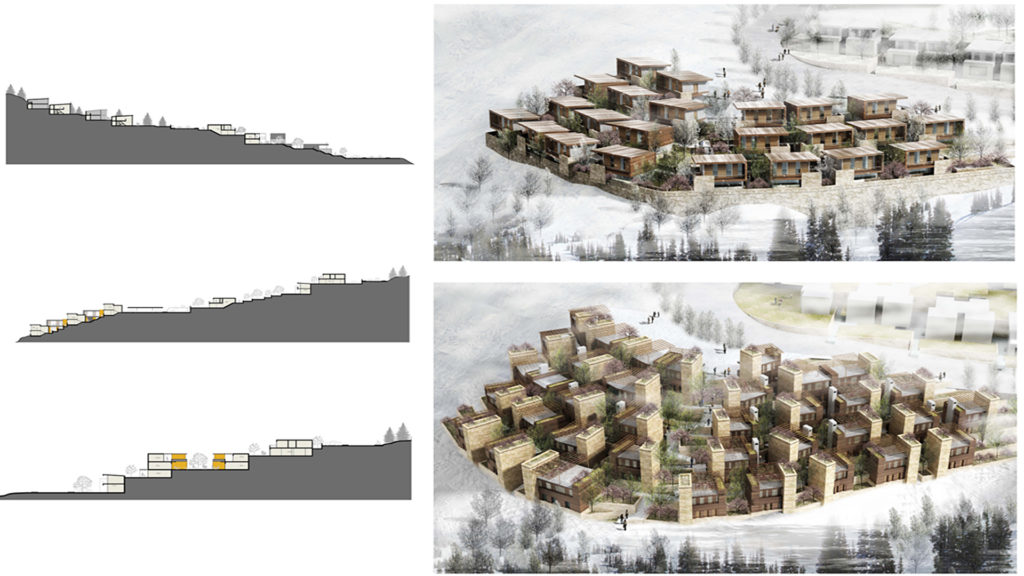
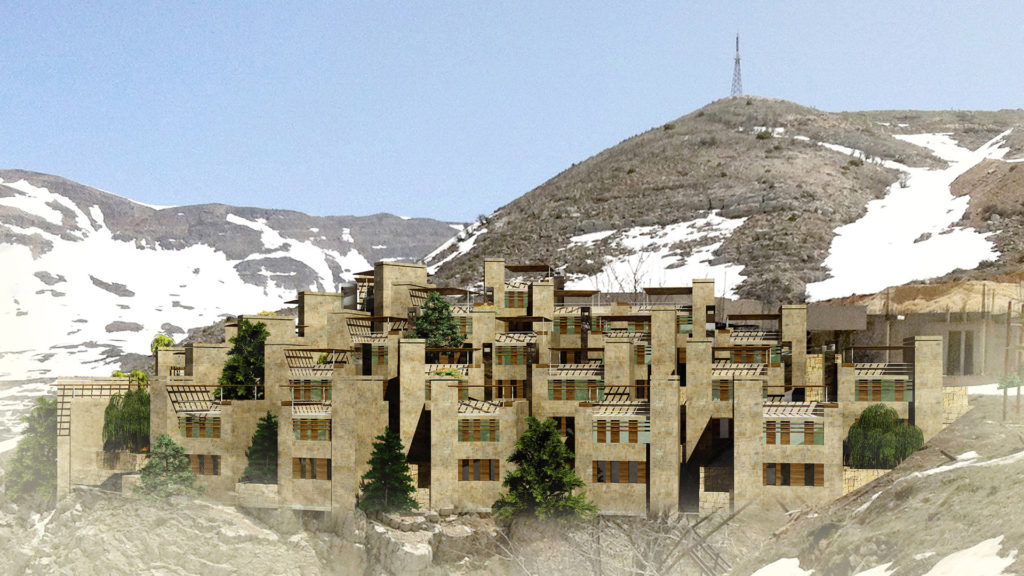
Cube Hotel
The Cube Hotel's concept is a combination of sport, entertainment, design and community, making it a popular destination for all young-at-heart active vacationers. The Cube stands for open-minded community and 24-hour entertainment. A diverse sports program, offering the latest trends in addition to more classic disciplines, summer and winter, rounds off the innovative vacation concept. Cube places emphasis on community and events – life takes place outside the rooms.
The Cube is situated adjacent to the ski base station on C3 and can be easily accessed through a tunnel from its outdoor activity platform.
The Cube is situated adjacent to the ski base station on C3 and can be easily accessed through a tunnel from its outdoor activity platform.
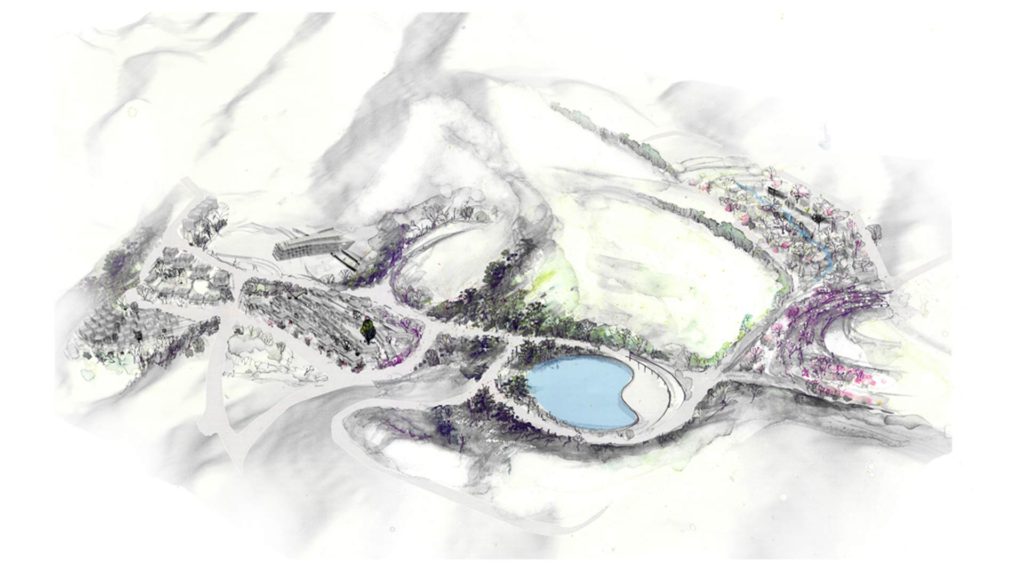
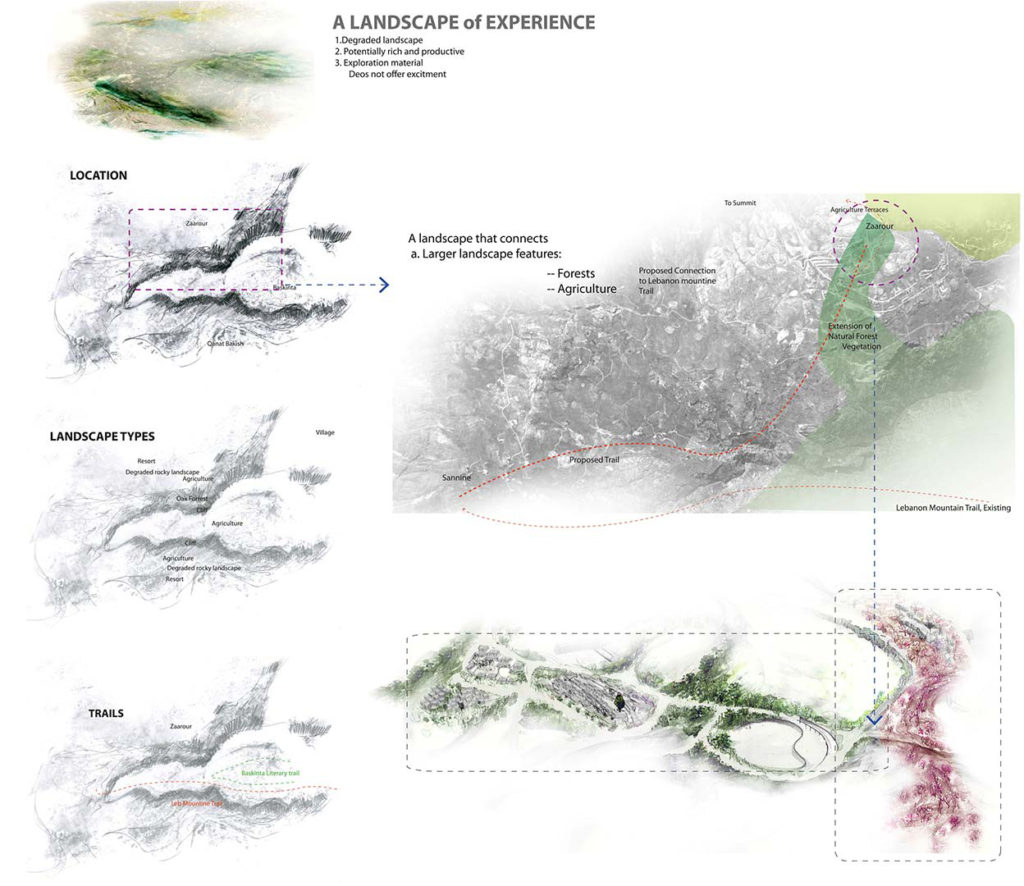
© Najjar Najjar Architects. All rights reserved.

