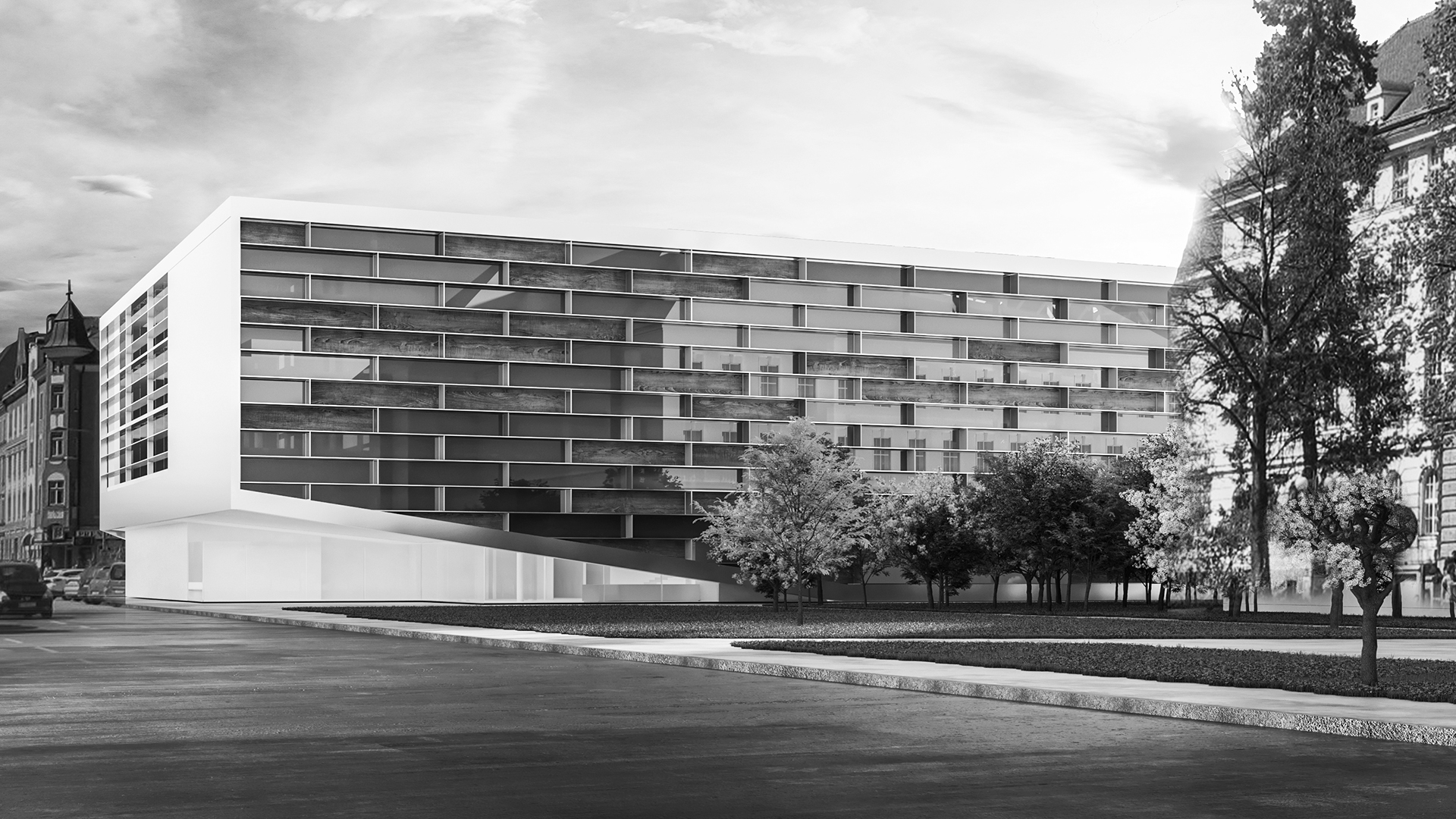
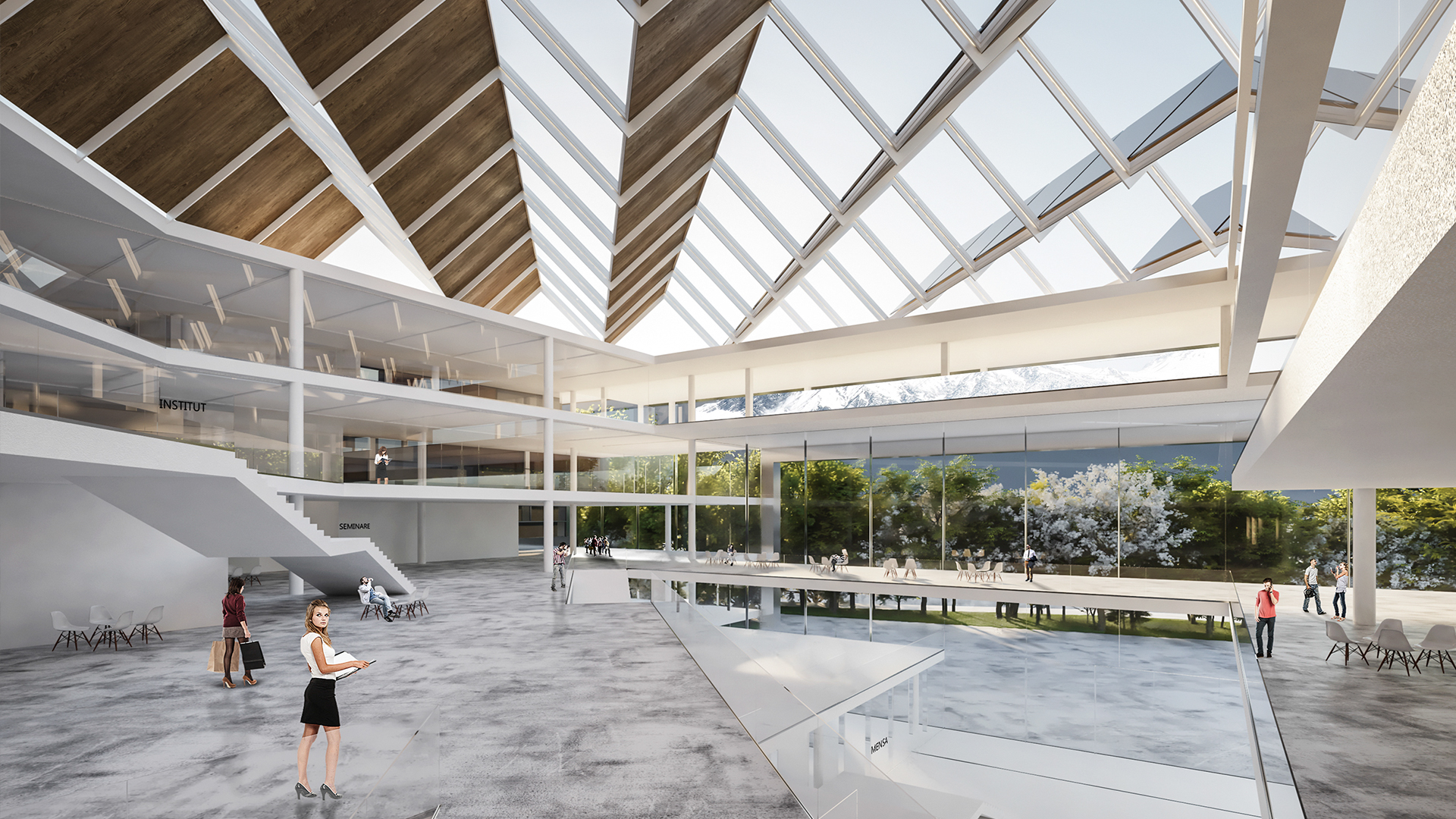
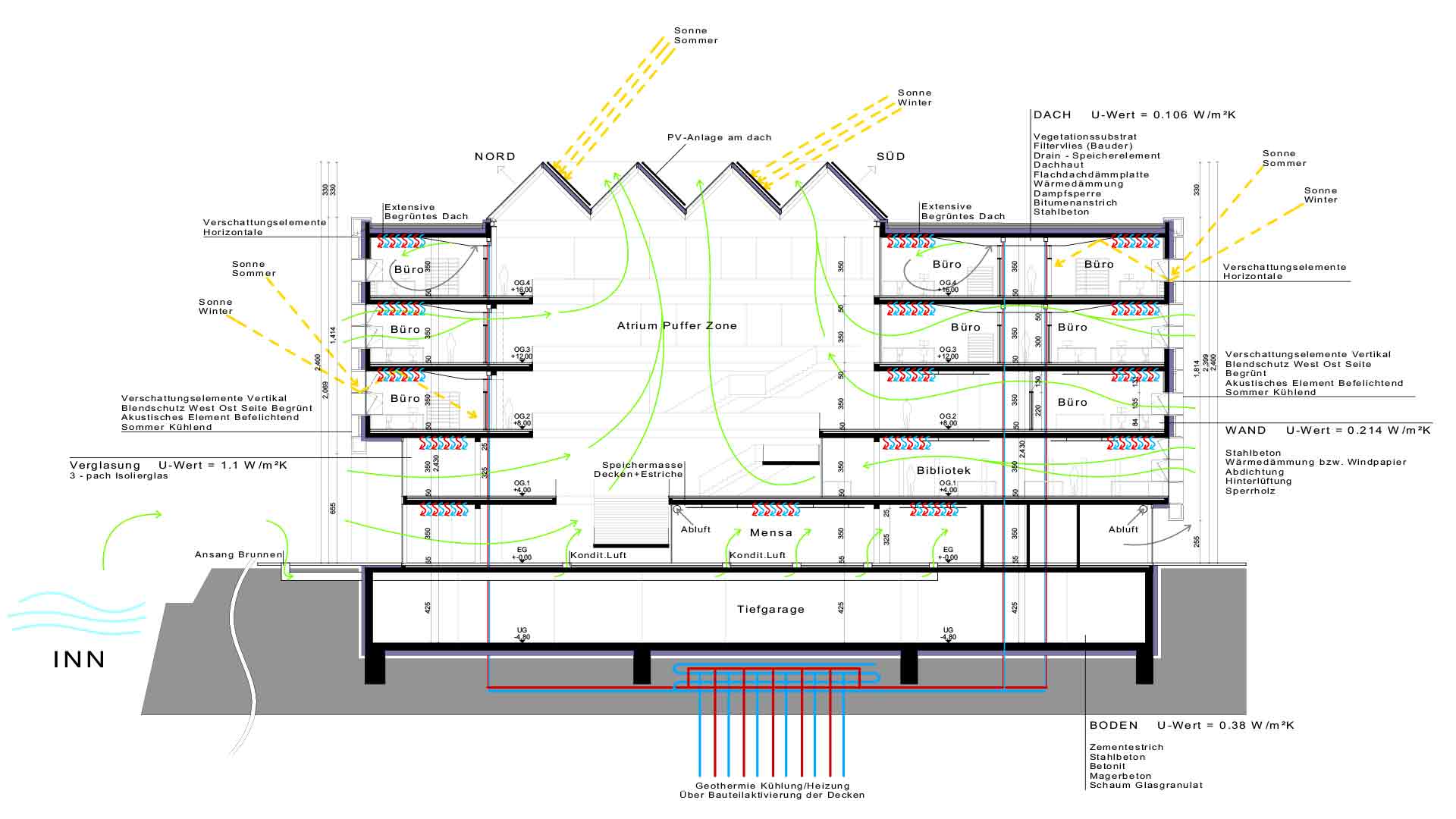
Competition Innsbruck 2018
Vienna, Austria
Vienna, Austria
Design Team: Spanache Mihai, Suchak Lurii, Zhelev Atanas, Mathes Christof, Seung-Mitlohner Sojin, Dl Clemens Lutz, Lutz KEG (Landscape)
Consultants:
Dipl.Ing. Malgorzata Sommer-Nawara (Energy Design)
Dipl.Ing. Cornelius Peter, TGA Consulting GesmbH (Building Services)
Consultants:
Dipl.Ing. Malgorzata Sommer-Nawara (Energy Design)
Dipl.Ing. Cornelius Peter, TGA Consulting GesmbH (Building Services)
The design proposal for the new Innsbruck University building aims to form a link between the inner city and the recreation area on the Inn River. In response to the beautiful scenery on the river side, the building opens up to the breathtaking Mountain View on the north with a courtyard and terraces. The proposal suggests to form a new hub for leisure and education, bringing together Innsbruck’s residents from different backgrounds and age groups such as students, academicians, neighbors and tourists. This is enhanced through terracing the levels of the building from the courtyard to the outside. With edges aligned to the eaves height, the scale of the building complies with the urban fabric on the south side. The main entrance is articulated with a cut-out. From there, the visitor can easily access all major functions. The proposal also applies climate responsive design strategies through the building’s orientation and façade treatment, substantially reducing the carbon footprint.
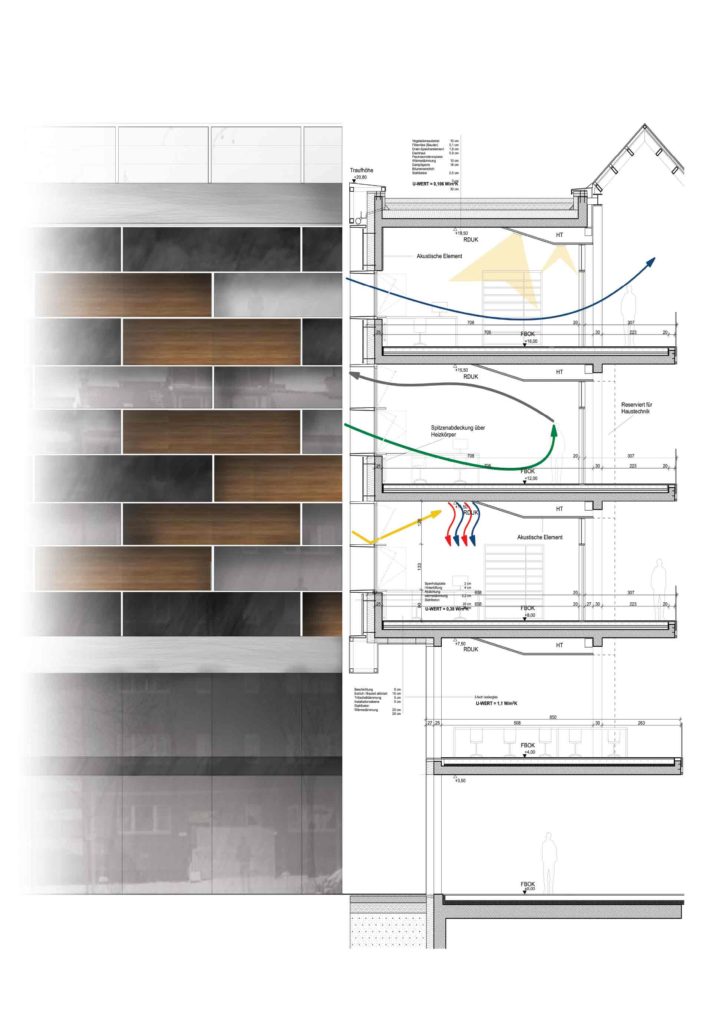
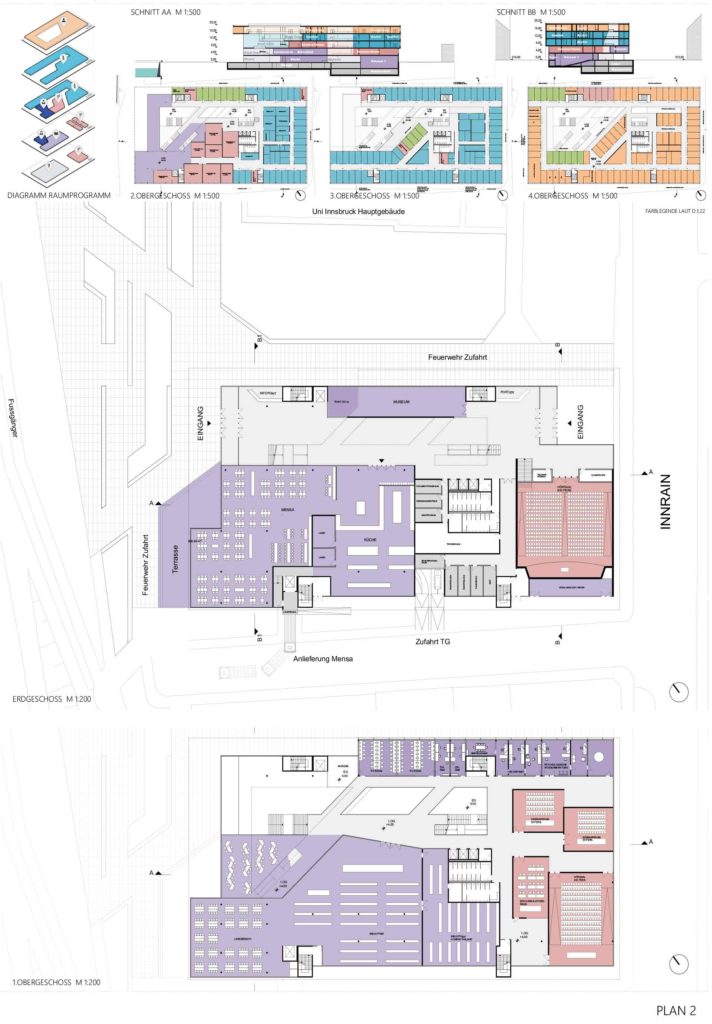
© Najjar Najjar Architects. All rights reserved.

