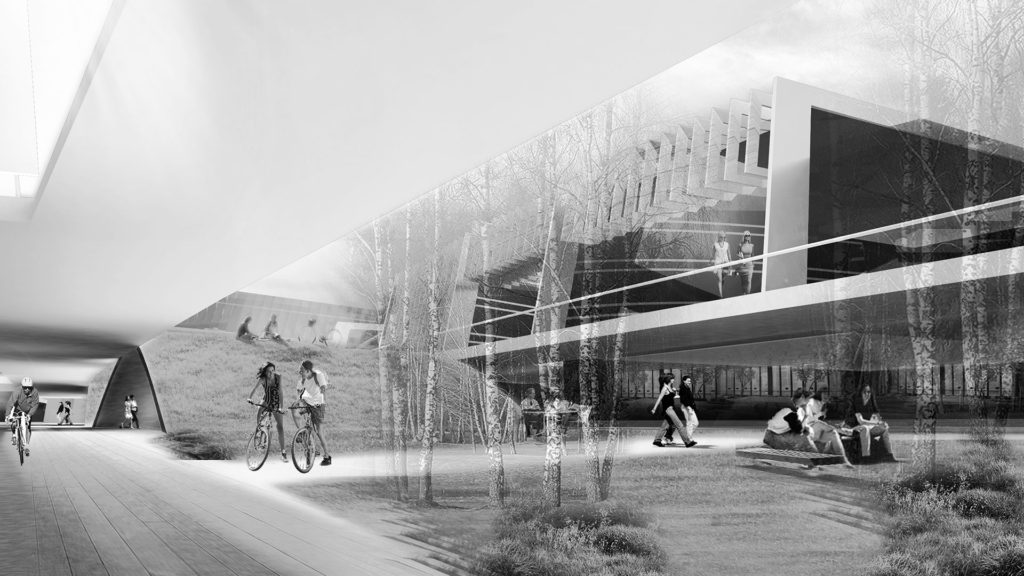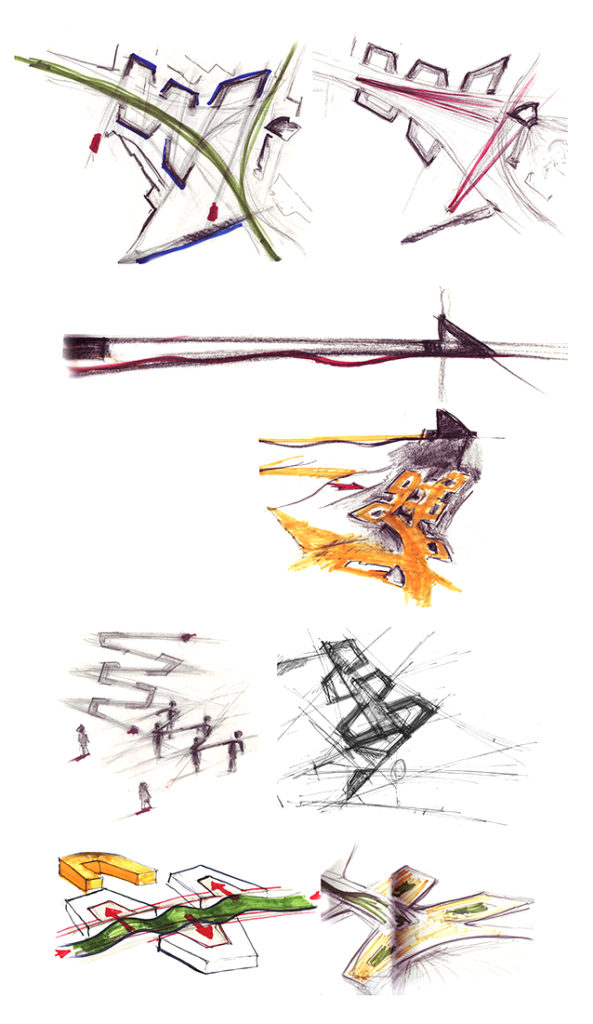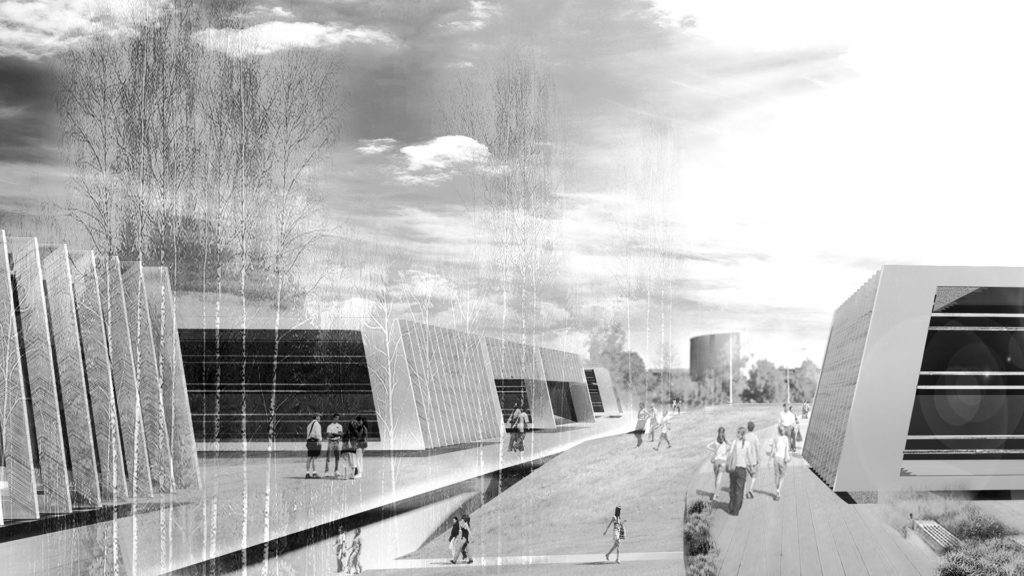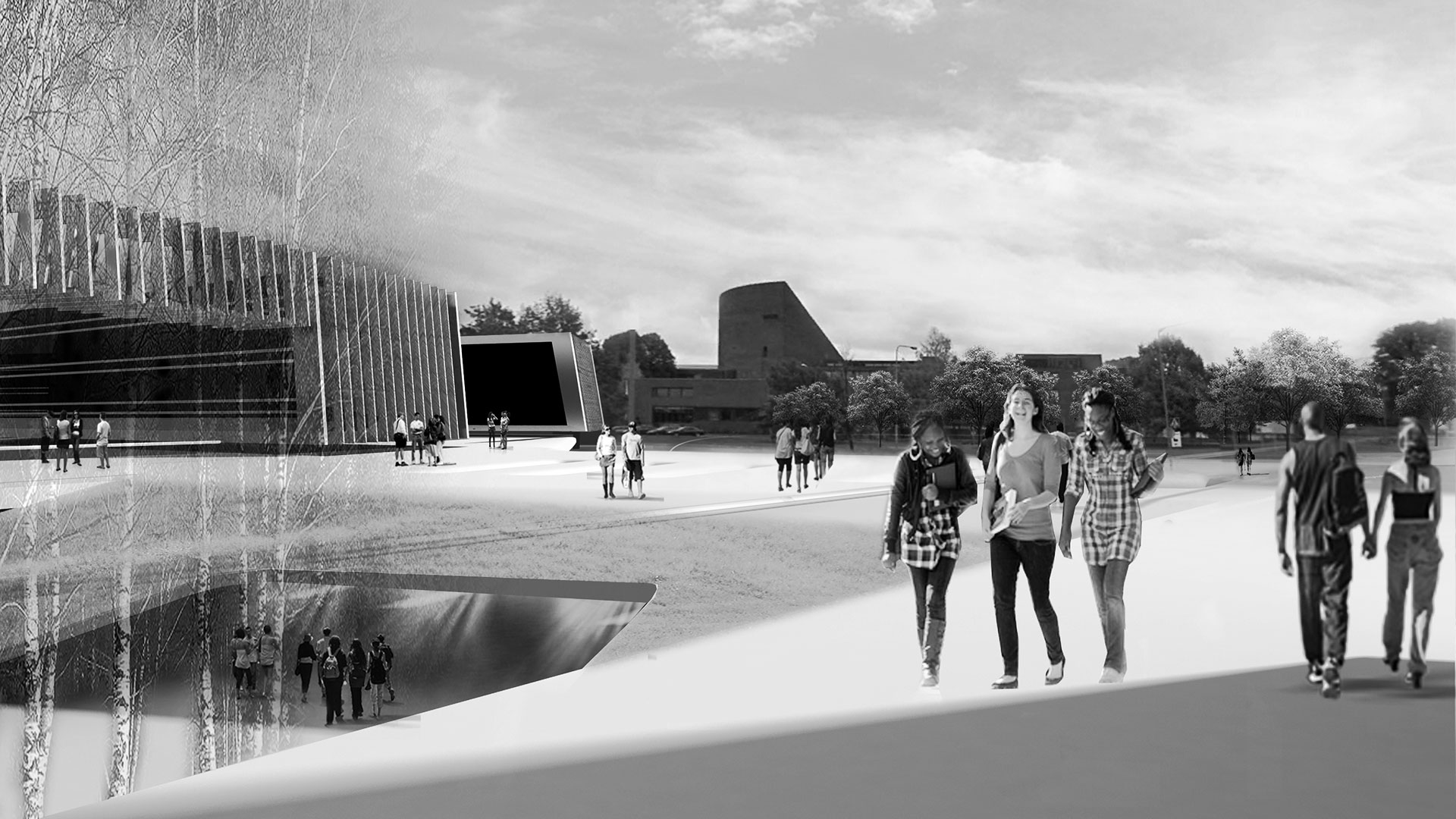
Competition 2015
Finland
Finland
Design Team: Rames Najjar, Fabio Miguel da Silva Cuhna, Ketham Santoso Kumar, Kein Kaufmann
The campus character and close relationship between the institutes is enhanced by topography and landscape, provision of public places, external furniture, and an environment for seemingly incidental cross connections between department buildings. Additionally, this arrangement ensures connectivity between the campus on the whole and the lower commercial and leisure functions, arranged as a series of ‘market halls’. Through its horizontal axis, the campus maintains high visibility from the surrounding areas, thereby ensuring and enhancing its position as a vibrant and living part of the city.
This artificial landscape takes its inspiration from the existing tree lined approach to the existing Aalto University Library, and takes up the theme of green space along an axis. This green space is fragmented into 5 individual squares clearly related to each of the University departments. This fragmentation allows for individuality and high levels of distinctions between the departments, whilst creating space for cross-disciplinarily interaction.
This artificial landscape takes its inspiration from the existing tree lined approach to the existing Aalto University Library, and takes up the theme of green space along an axis. This green space is fragmented into 5 individual squares clearly related to each of the University departments. This fragmentation allows for individuality and high levels of distinctions between the departments, whilst creating space for cross-disciplinarily interaction.



© Najjar Najjar Architects. All rights reserved.

