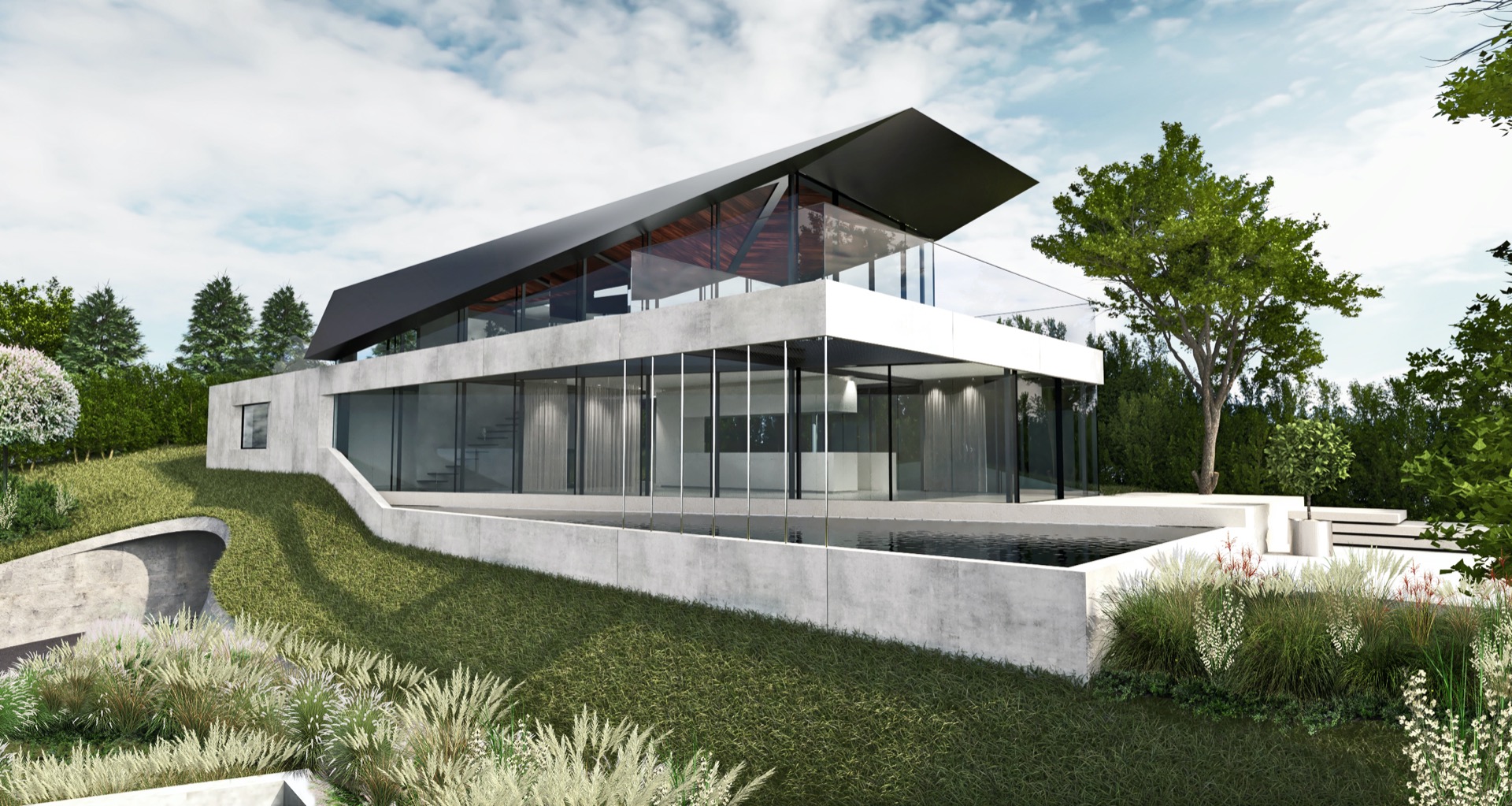
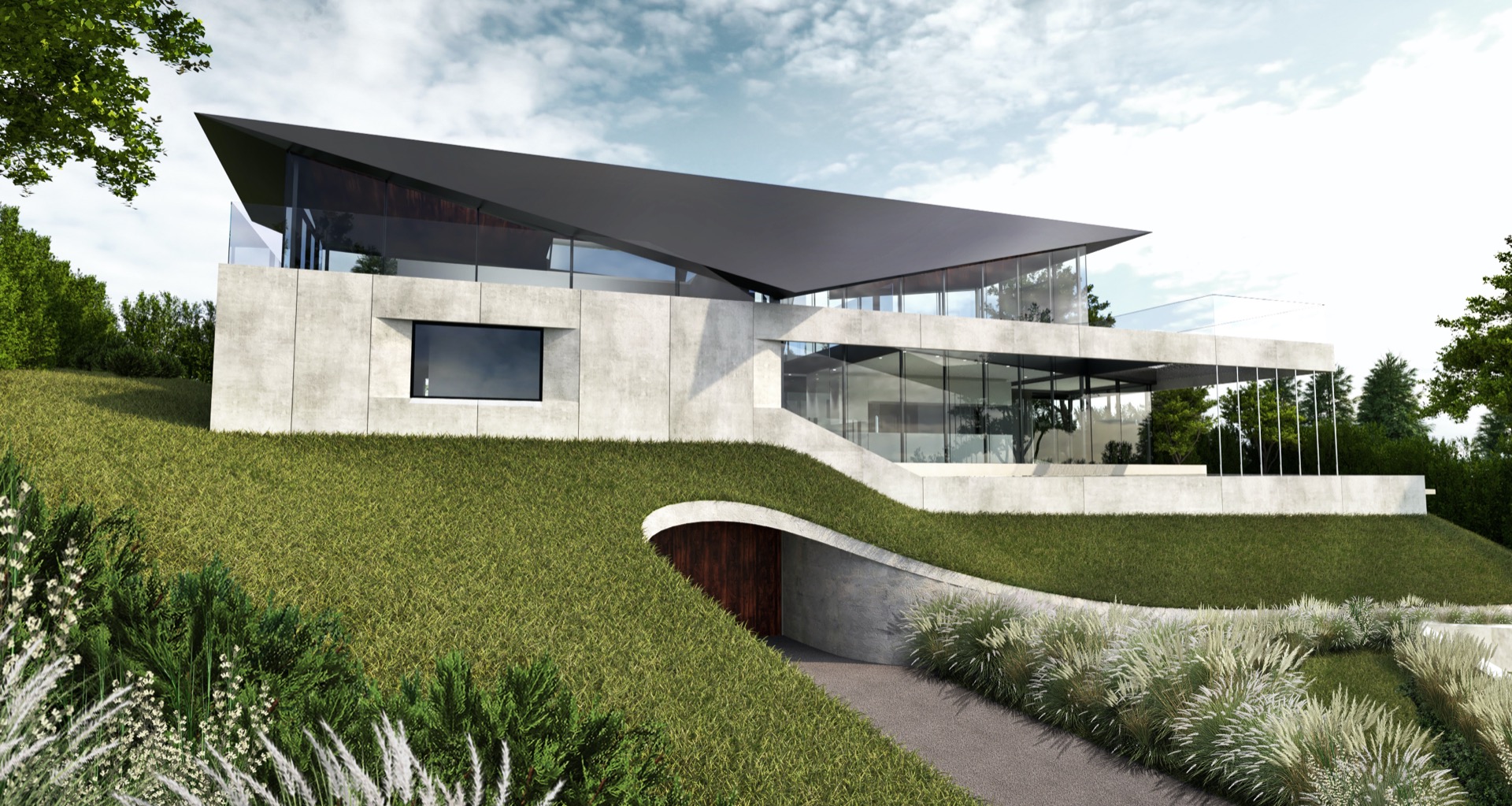
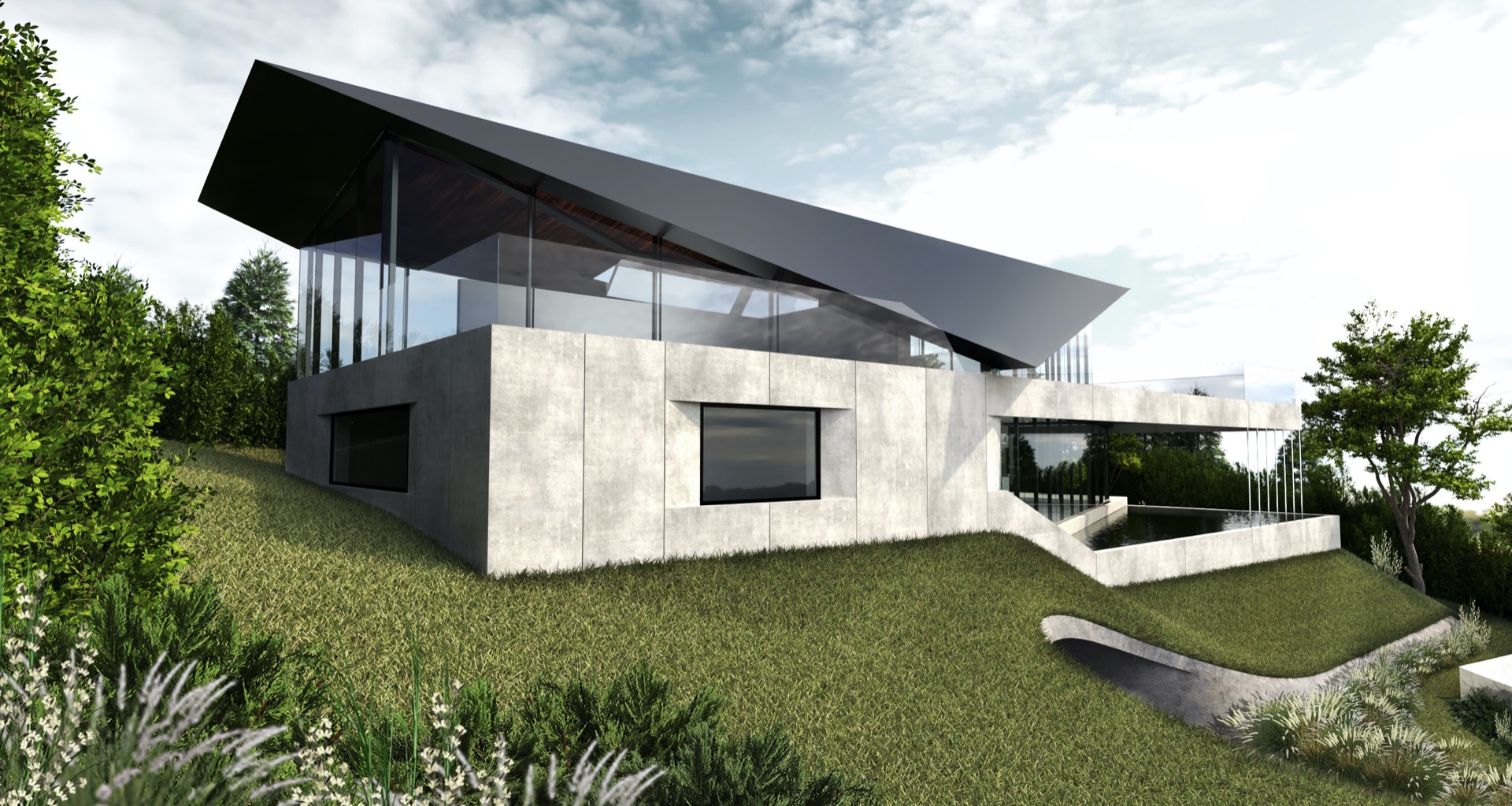
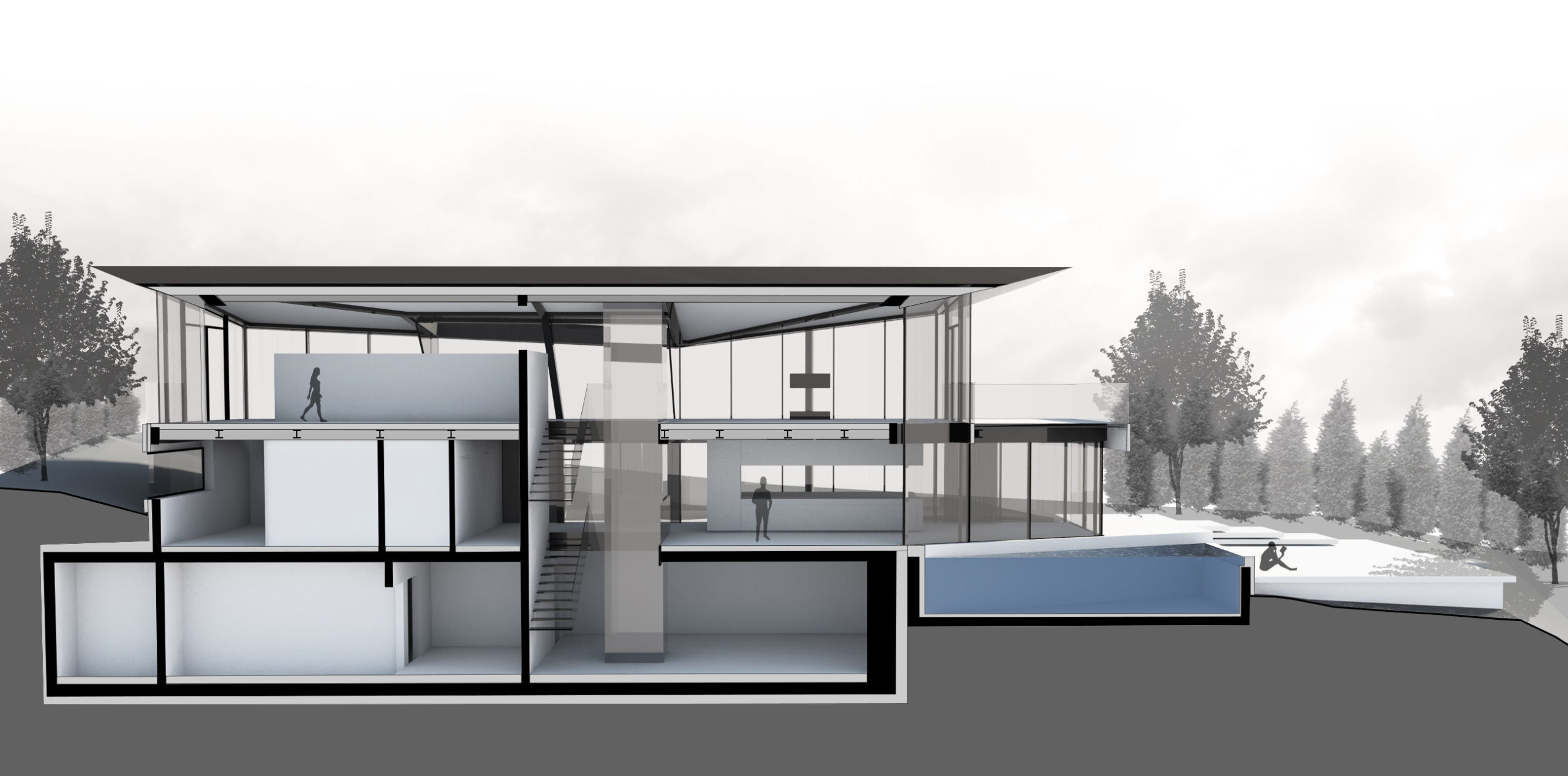
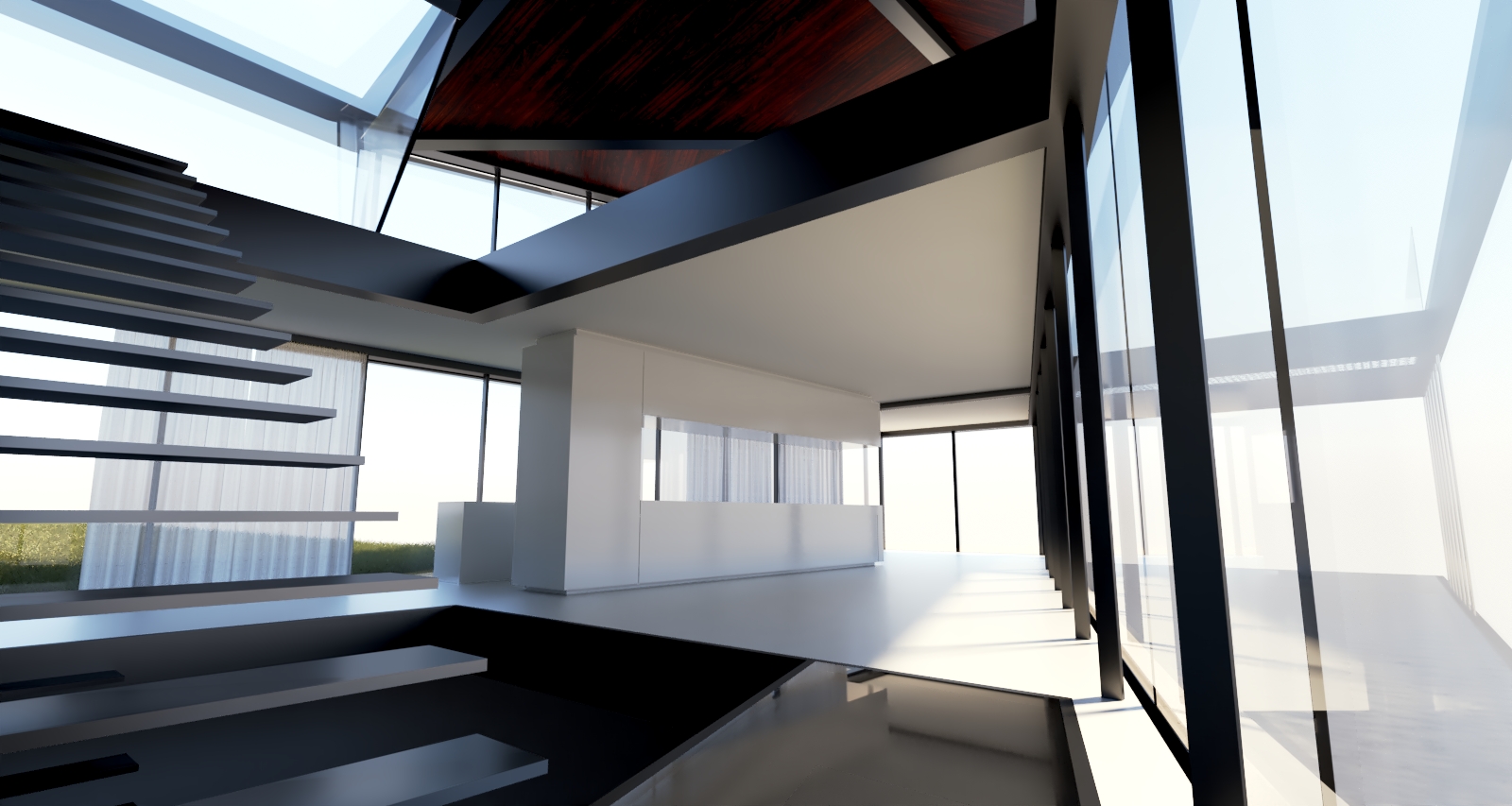
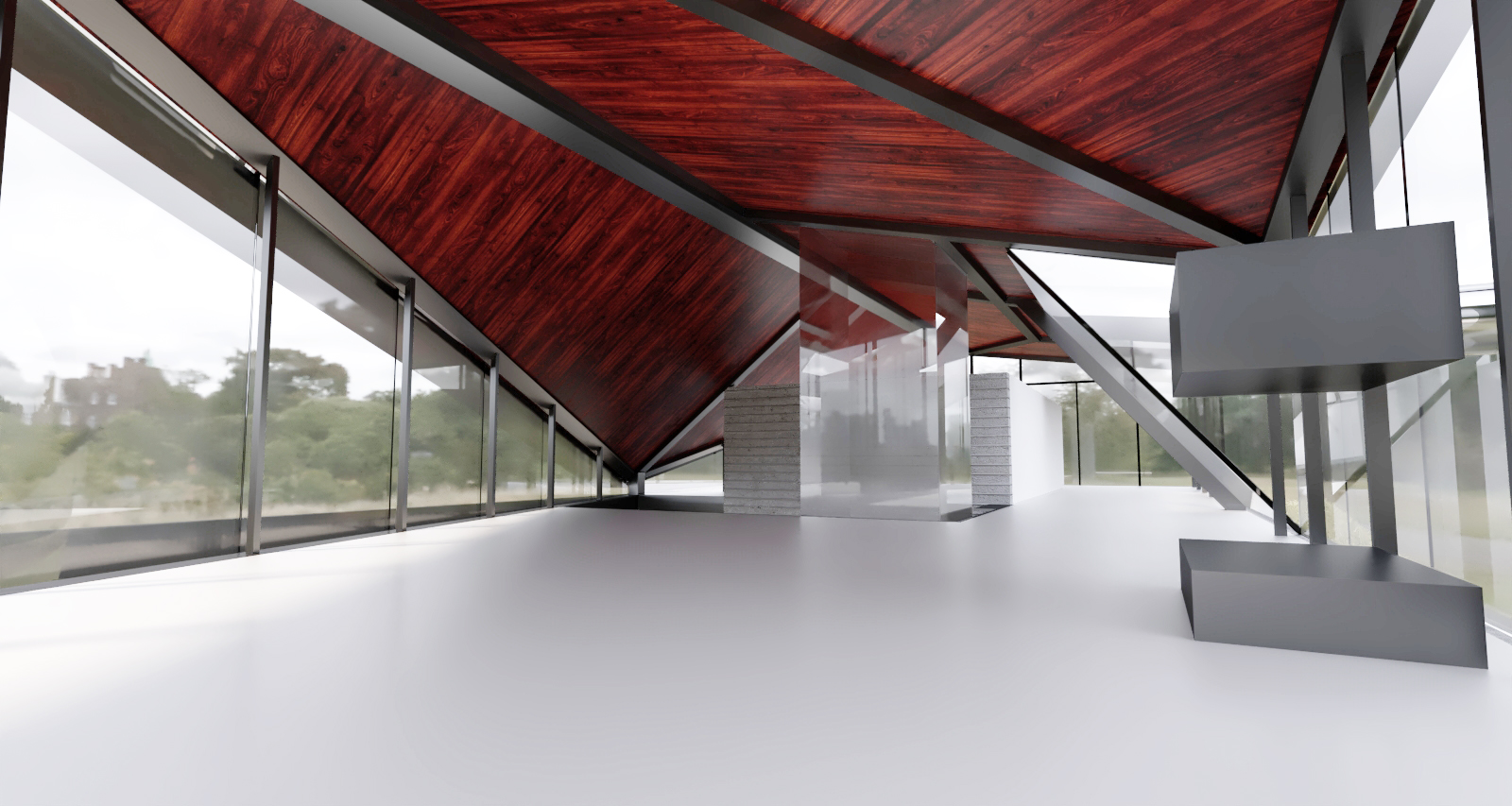
2019 - 2021
Vienna, Austria
Vienna, Austria
Design Team: Rames Najjar, Mihai Remus Spanache, Atanas Zhelev
Structural Engineer: Werkraum Wien
Structural Engineer: Werkraum Wien
A young entrepreneur purchased a stretch of land on the slopes of the city near hills of Vienna.
The design was dedicated to integrating Villa R into the terrain, thus blurring its boundaries with the surrounding beauty of nature. One single roof covers the two units of the building connecting them visually and creating open spaces in the upper floor.
By following the natural topography, the villa exists partially underground, which is where the garage, building services, fitness area and a wine cellar are located.
The layout of functions in the living areas is informed by the intention to create a sequence of spacious, interconnected zones. These particular areas are articulated with specific materials across different levels. The experience is enhanced though connective views, which allow residents to experience the living areas as an extensive landscape.
The design was dedicated to integrating Villa R into the terrain, thus blurring its boundaries with the surrounding beauty of nature. One single roof covers the two units of the building connecting them visually and creating open spaces in the upper floor.
By following the natural topography, the villa exists partially underground, which is where the garage, building services, fitness area and a wine cellar are located.
The layout of functions in the living areas is informed by the intention to create a sequence of spacious, interconnected zones. These particular areas are articulated with specific materials across different levels. The experience is enhanced though connective views, which allow residents to experience the living areas as an extensive landscape.
© Najjar Najjar Architects. All rights reserved.

