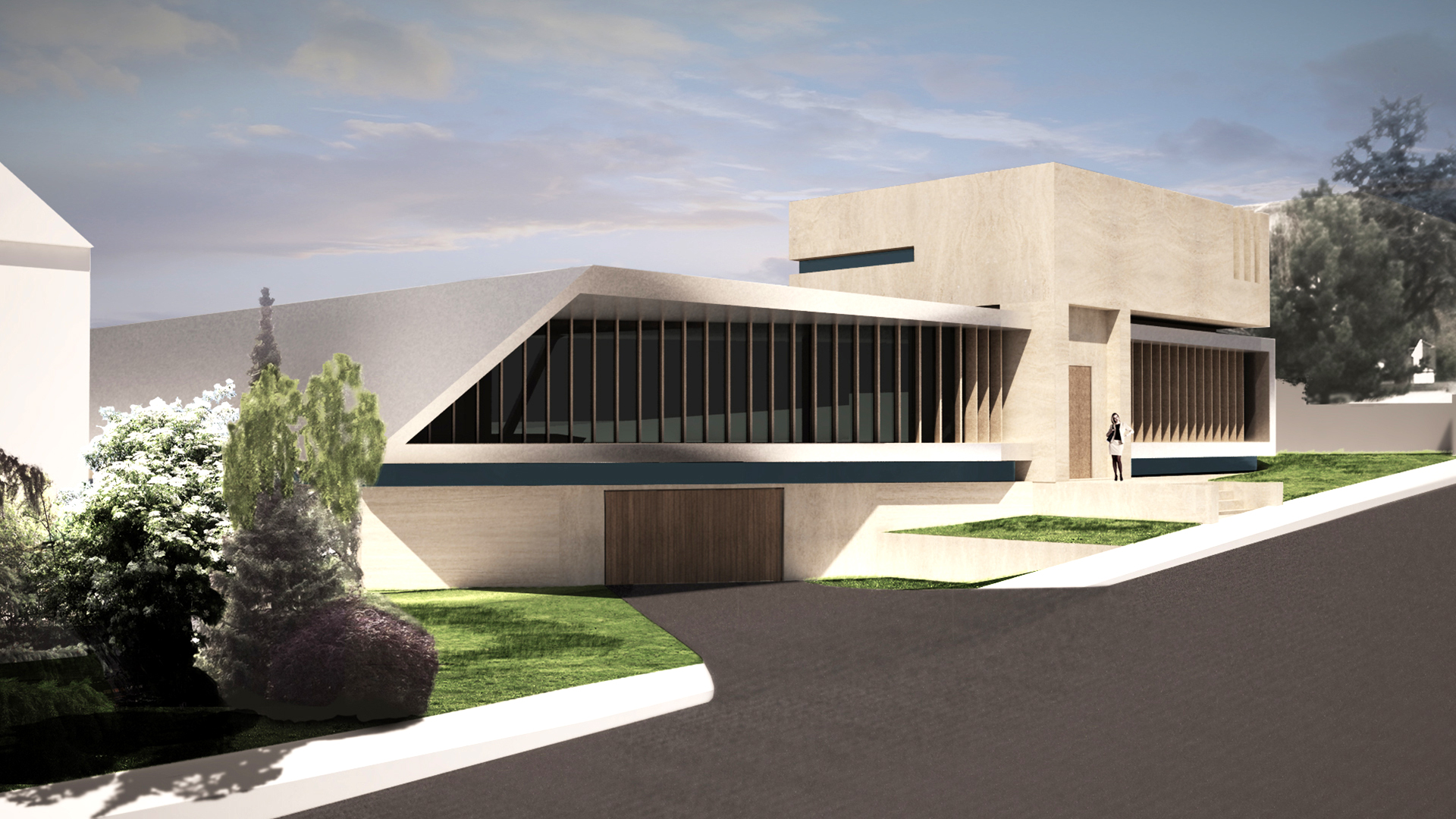
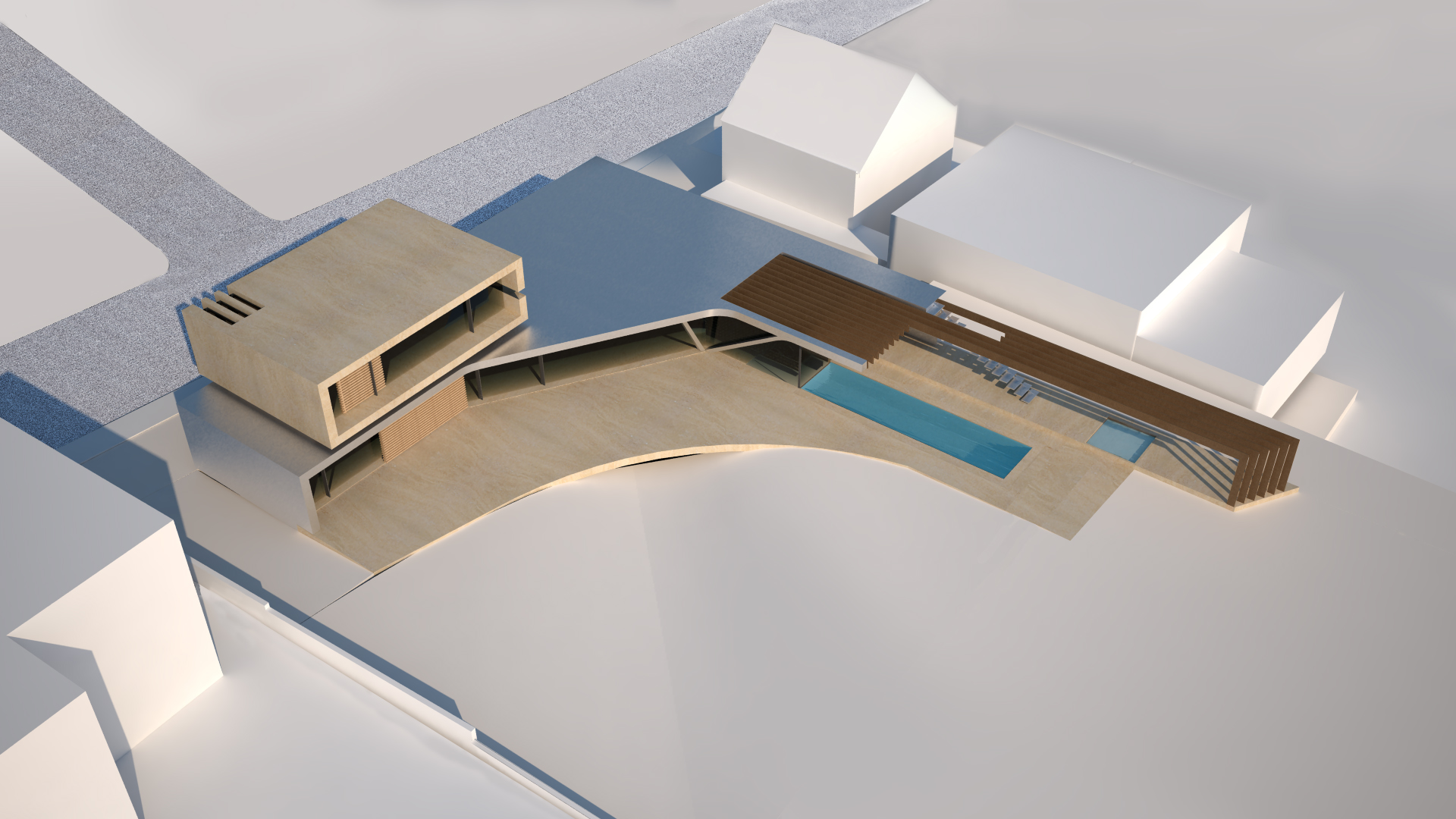
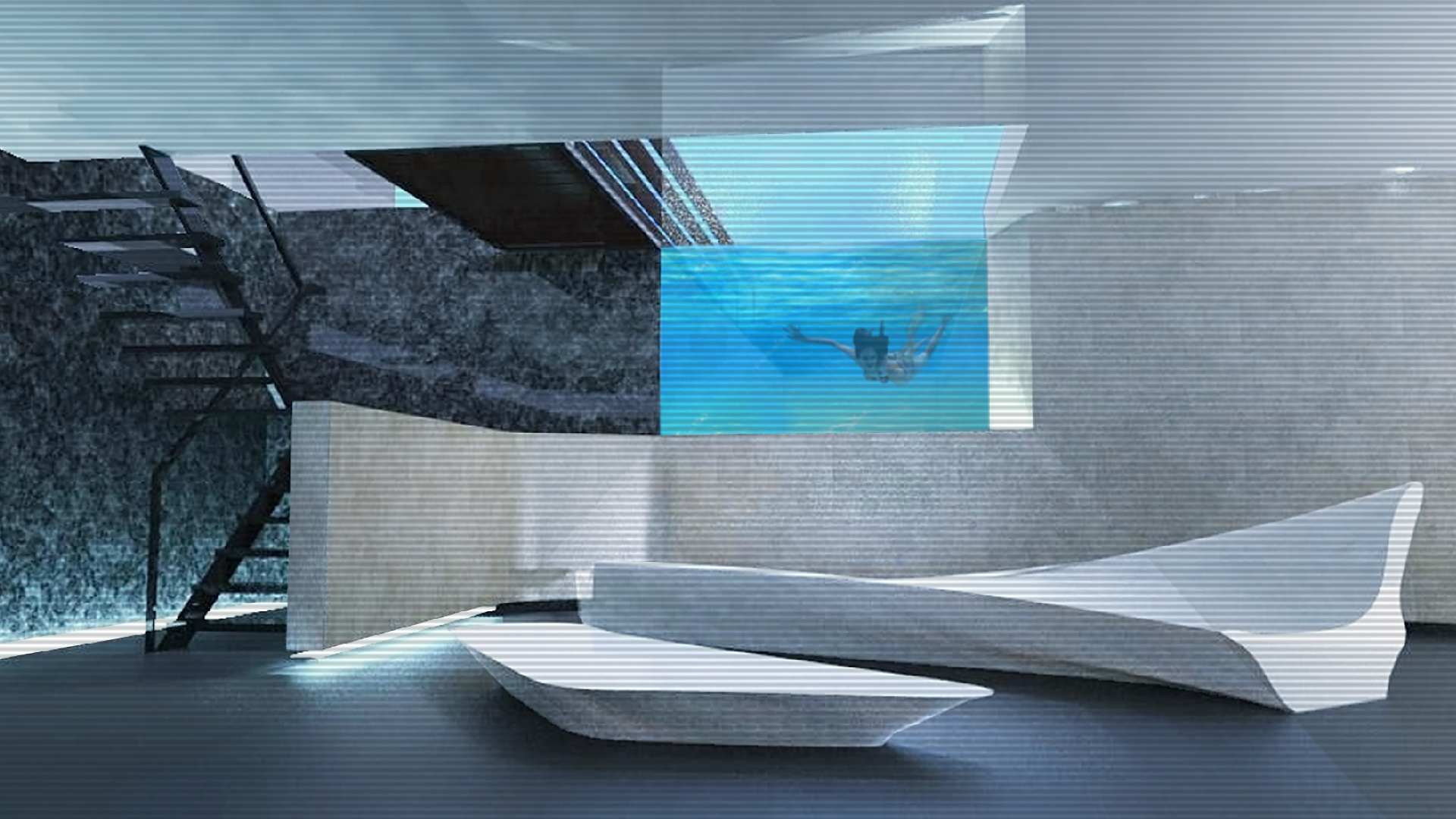
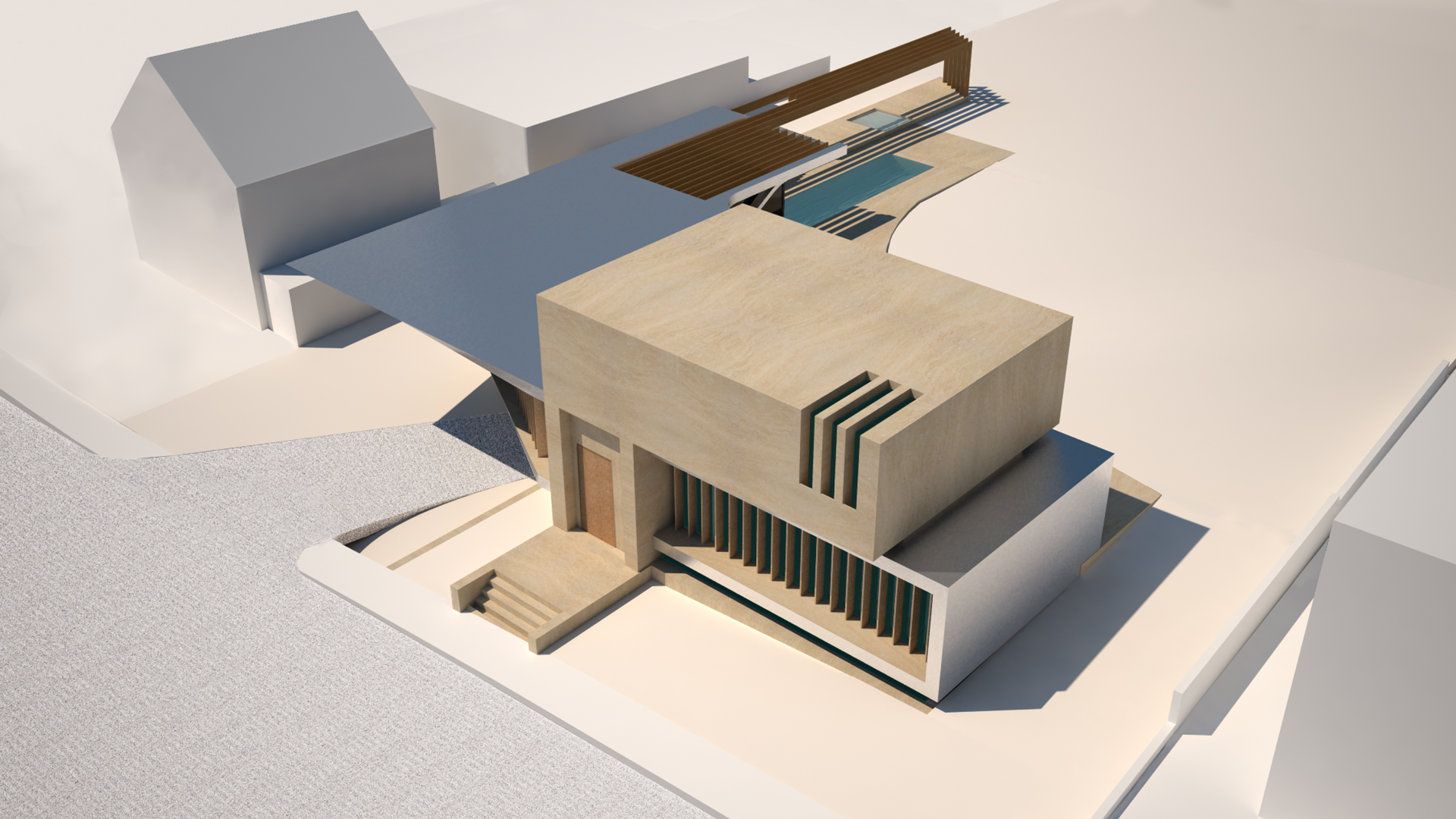
Concept Design 2015
Vienna, Austria
Vienna, Austria
The lot of the building is located in Vienna’s 23rd District at the border of the Vienna Woods. The L- shaped plan of the building follows the rectangular boundaries along Wittgenstein Street in order to maximize the surface area of a sunny and intimate garden to the south.
The design highlights the elongated L-shaped plan through the articulation of the slab’s horizontal lines to create generous living space. This dynamic gesture is contrasted by closed-off volumes that mark the entrance to the building on the ground level, the bedrooms on the first floor, and the garage below. To the south, the building opens up to the garden with double height ceilings and an integrated pool. The exquisite experience is enhanced through timeless materials such as timber and natural stone.
The design highlights the elongated L-shaped plan through the articulation of the slab’s horizontal lines to create generous living space. This dynamic gesture is contrasted by closed-off volumes that mark the entrance to the building on the ground level, the bedrooms on the first floor, and the garage below. To the south, the building opens up to the garden with double height ceilings and an integrated pool. The exquisite experience is enhanced through timeless materials such as timber and natural stone.
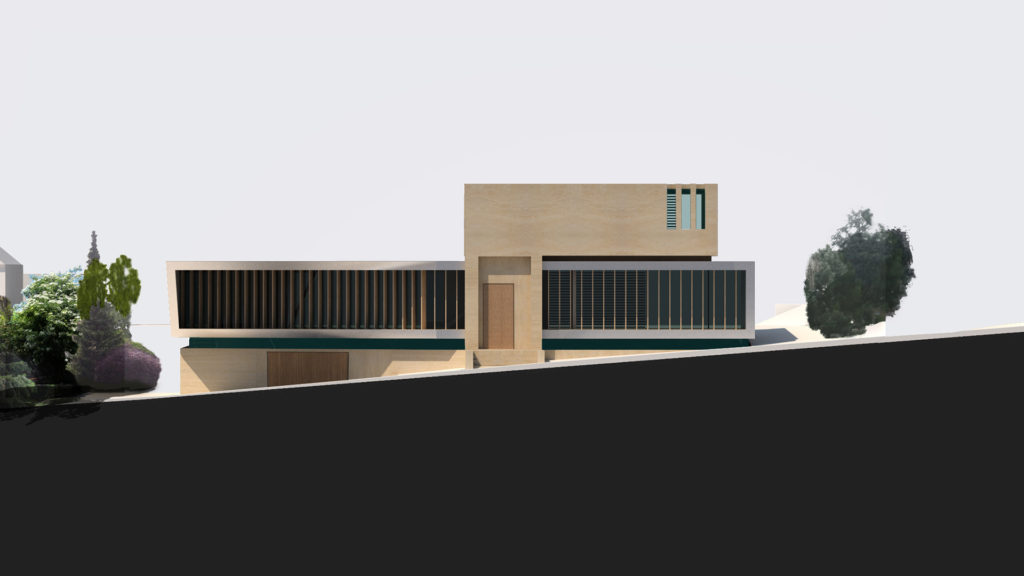
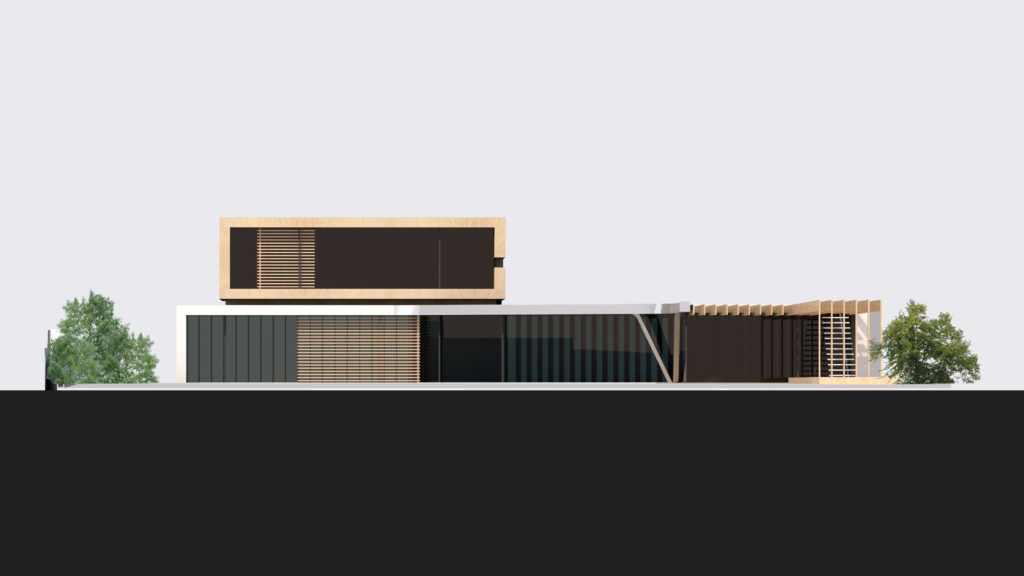
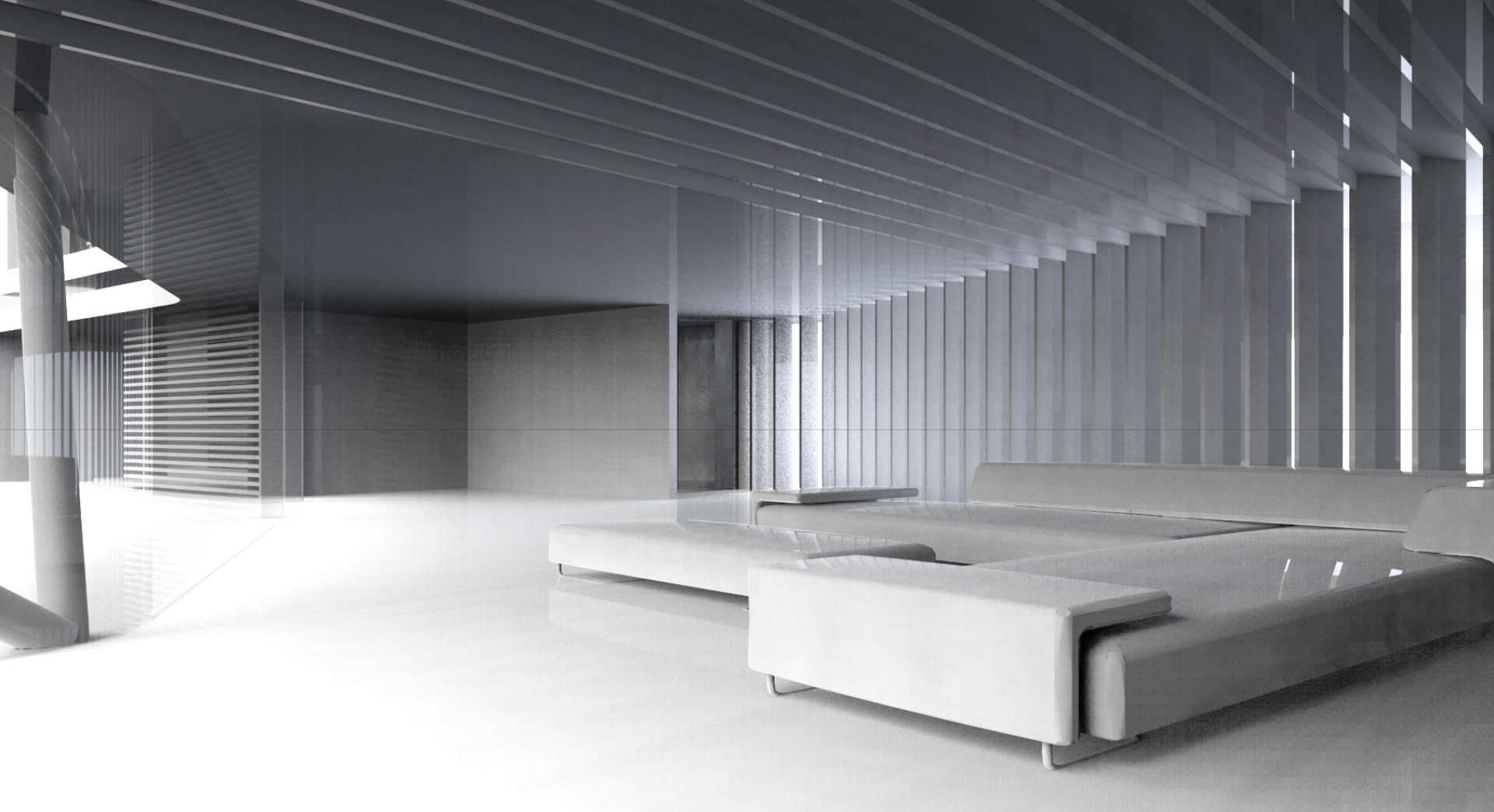
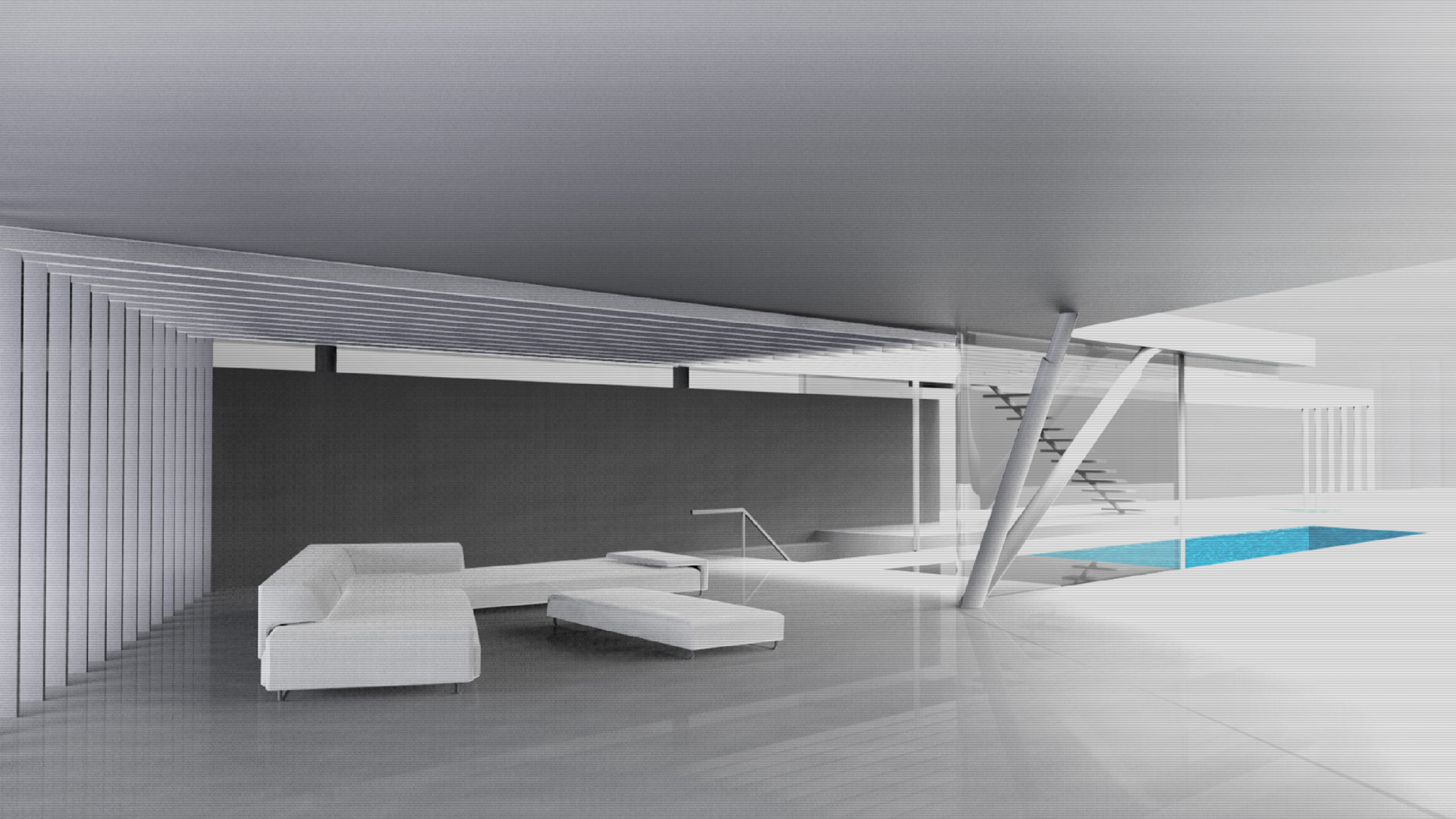
© Najjar Najjar Architects. All rights reserved.

