Barouk School
2020-04-24
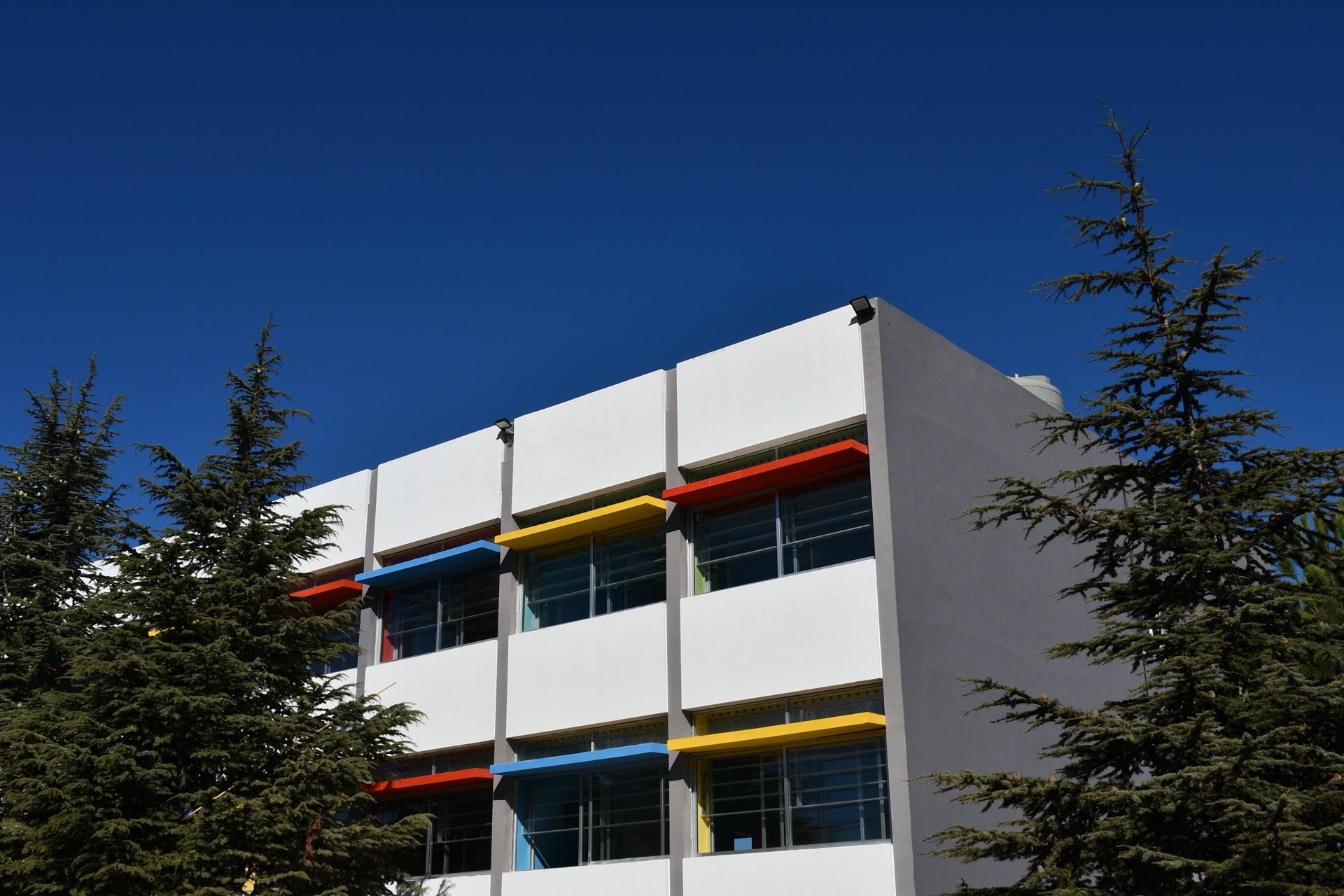
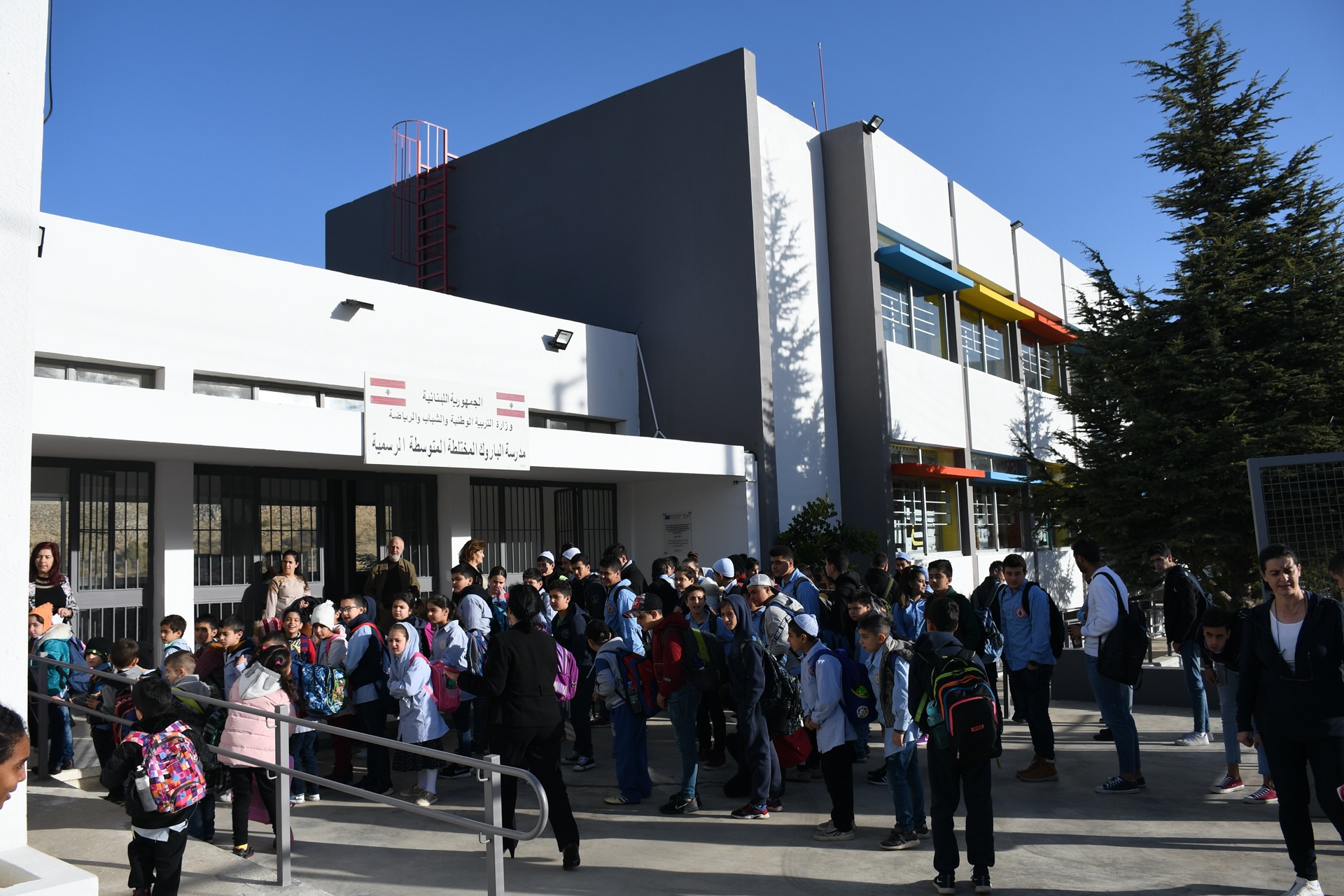
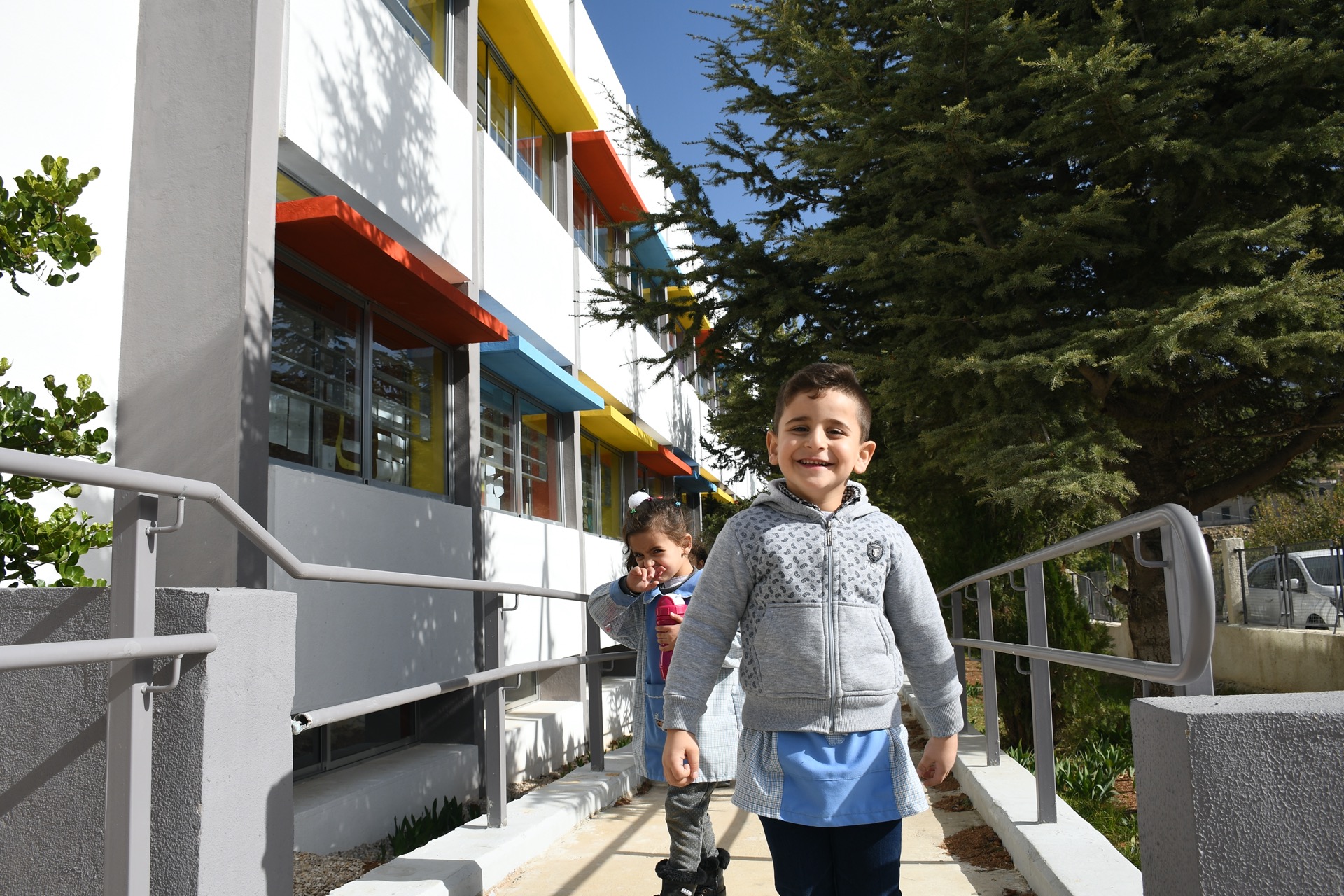
2018 - 2019
Barouk Village (Chouf), Lebanon
Barouk Village (Chouf), Lebanon
Design Team: DI-Lab: Karim Najjar, Sarah Rita Kattan, Ahmad Nouraldeen
Technical Consultants: Civil Minds (Anwar Antoun) | Structural Engineering Hussein Ali Chehadi | Mechanical Engineering Ahmad A. Karaki | Electrical Engineering
Client: GIZ (Gesellschaft fuer Internationale Zusammenarbeit) QUDRA Program
Pictures: Lea Najjar
d4communities.org
Technical Consultants: Civil Minds (Anwar Antoun) | Structural Engineering Hussein Ali Chehadi | Mechanical Engineering Ahmad A. Karaki | Electrical Engineering
Client: GIZ (Gesellschaft fuer Internationale Zusammenarbeit) QUDRA Program
Pictures: Lea Najjar
d4communities.org
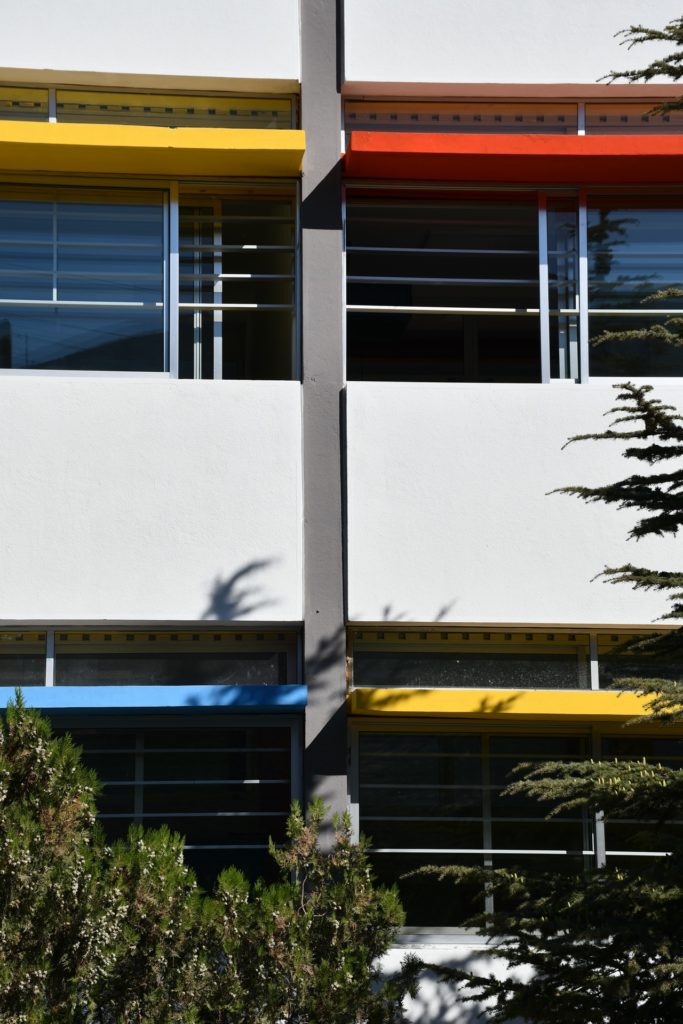
With Lebanon continuing to struggle in providing adequate education for youth across the country, most students are subjected to the discouragingly deplorable conditions of the nation’s public-school system. Thermal discomfort, severe overcrowding, and off-putting design make public schools inhospitable for youth and continue to severely limit the potential of students all over the country. With the belief in the ability of design to foster positive learning environments, the architects approached the Barouk Public School with the vision of rehabilitating the educational system through design innovation.
The design team began work through a thorough analysis of existing site conditions. Simulations and extensive data collection informed by interviews with the faculty and games conducted with students highlighted user preferences and zones of interest across the multistory school. With the vision of creating an educational environment that could meet the needs of the 21st century student, the team worked within such parameters to promote student-centered learning through innovative and sustainable classroom design. Reconfiguring the layout of the classrooms was key to the achievement of such goals and was first addressed through the clustering of classrooms for each age cycle. Such a design strategy promotes intergenerational dialogue among students and informs a dynamic exchange of both ideas and experiences. Enlarging corridors at the entrance of classrooms was also key in promoting peer to peer information exchange. By noting this natural tendency to gather at the entrance of classrooms, design encourages conversation through the generous expansion of such spaces. Designing areas for the arts, labs, and media activity was perhaps most important in improving the livelihoods of students through the development of their artistic and vocational skills.
The design team began work through a thorough analysis of existing site conditions. Simulations and extensive data collection informed by interviews with the faculty and games conducted with students highlighted user preferences and zones of interest across the multistory school. With the vision of creating an educational environment that could meet the needs of the 21st century student, the team worked within such parameters to promote student-centered learning through innovative and sustainable classroom design. Reconfiguring the layout of the classrooms was key to the achievement of such goals and was first addressed through the clustering of classrooms for each age cycle. Such a design strategy promotes intergenerational dialogue among students and informs a dynamic exchange of both ideas and experiences. Enlarging corridors at the entrance of classrooms was also key in promoting peer to peer information exchange. By noting this natural tendency to gather at the entrance of classrooms, design encourages conversation through the generous expansion of such spaces. Designing areas for the arts, labs, and media activity was perhaps most important in improving the livelihoods of students through the development of their artistic and vocational skills.
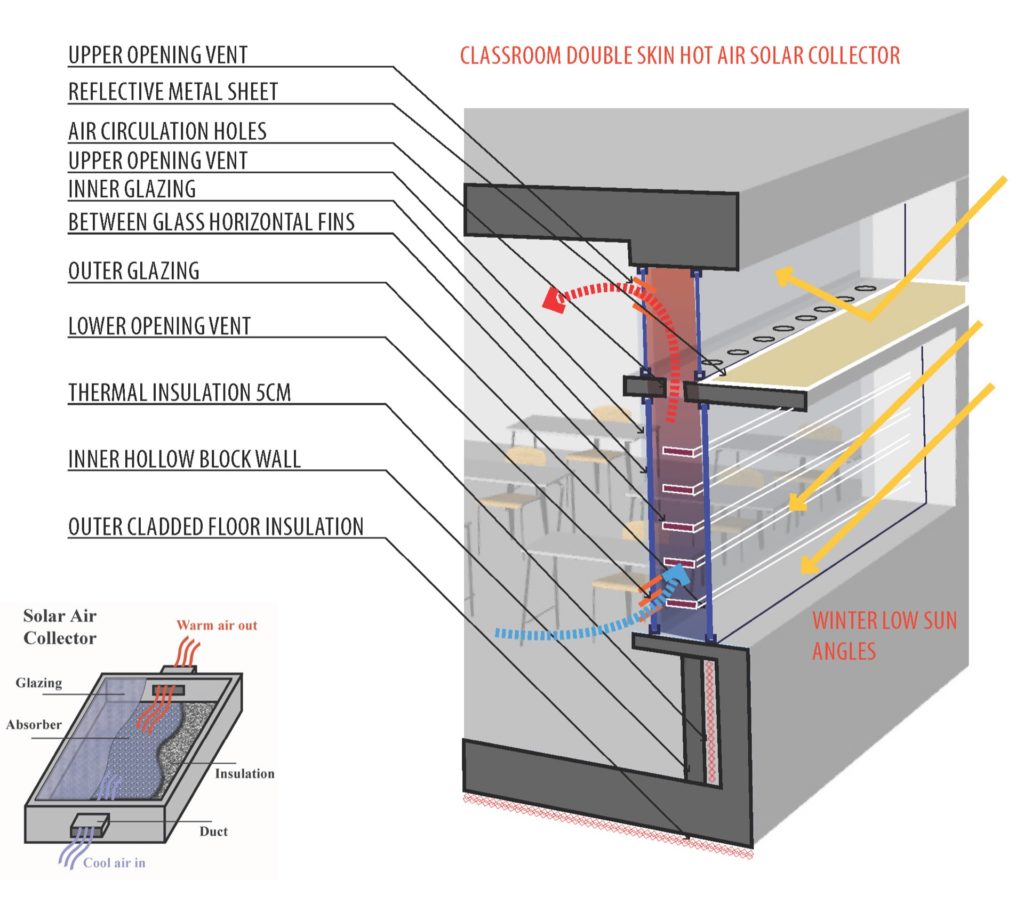
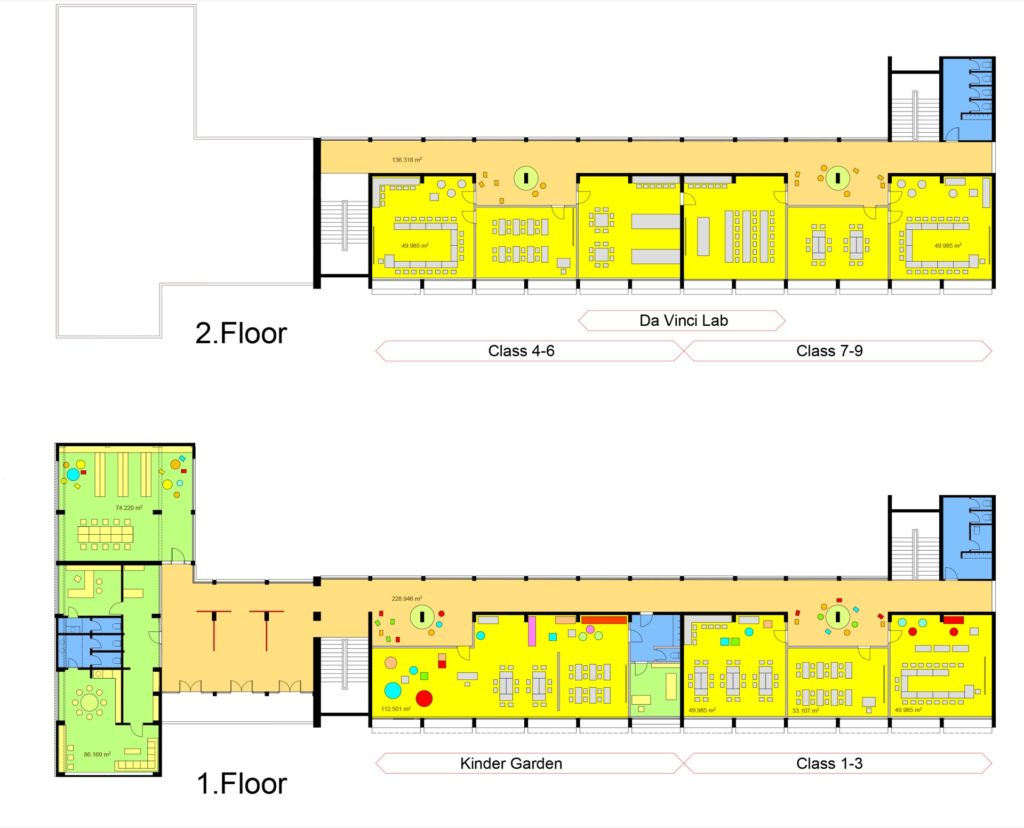
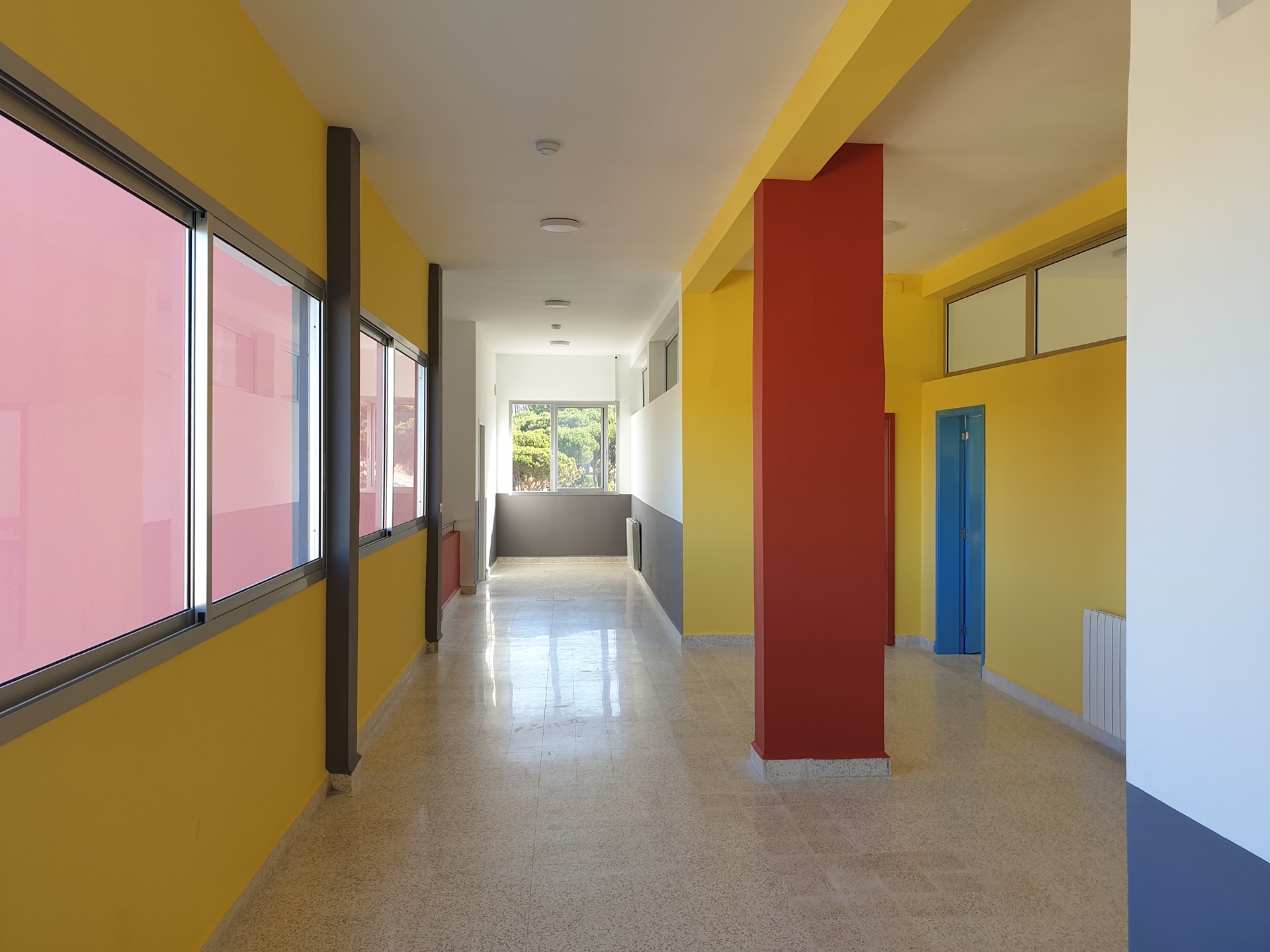
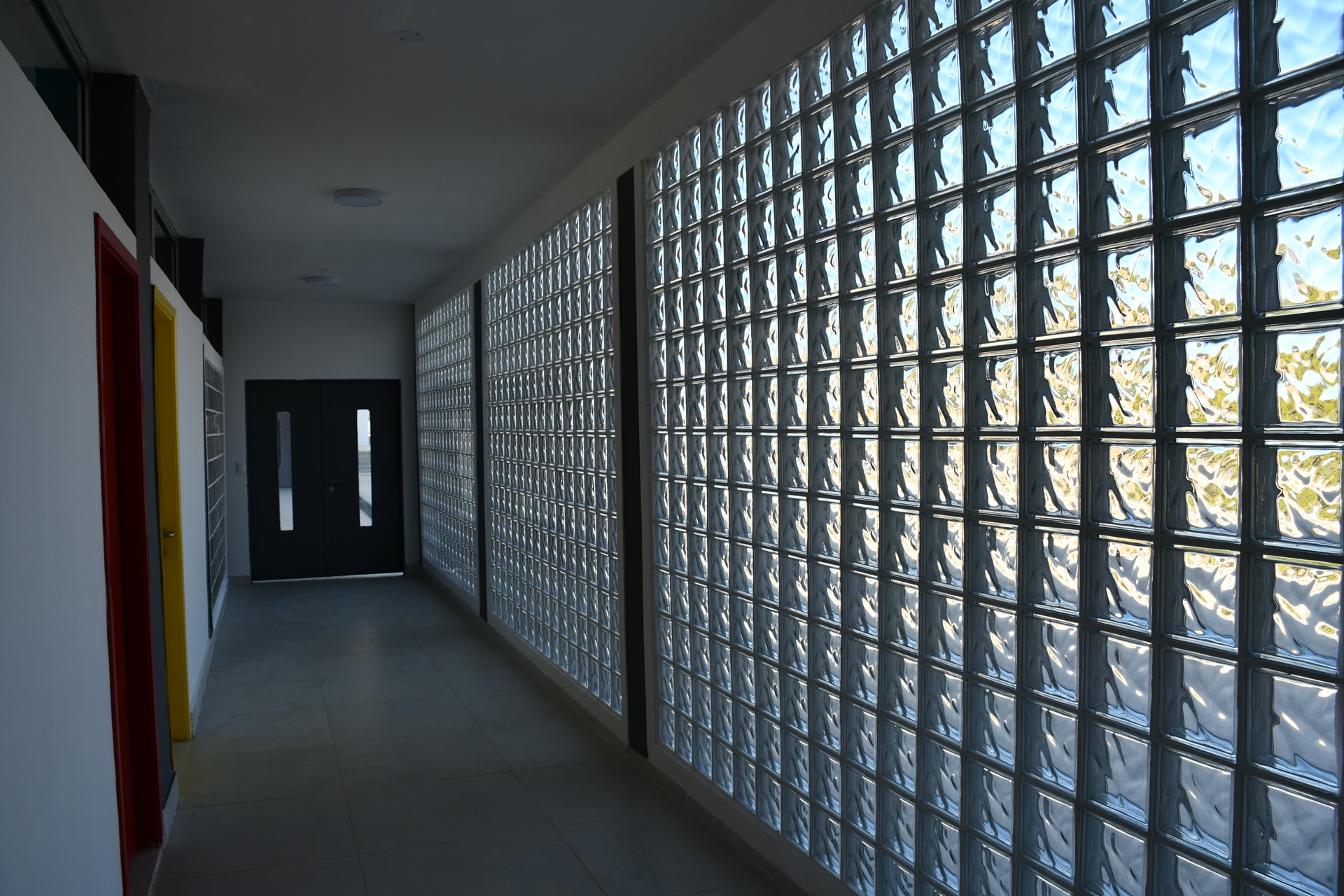
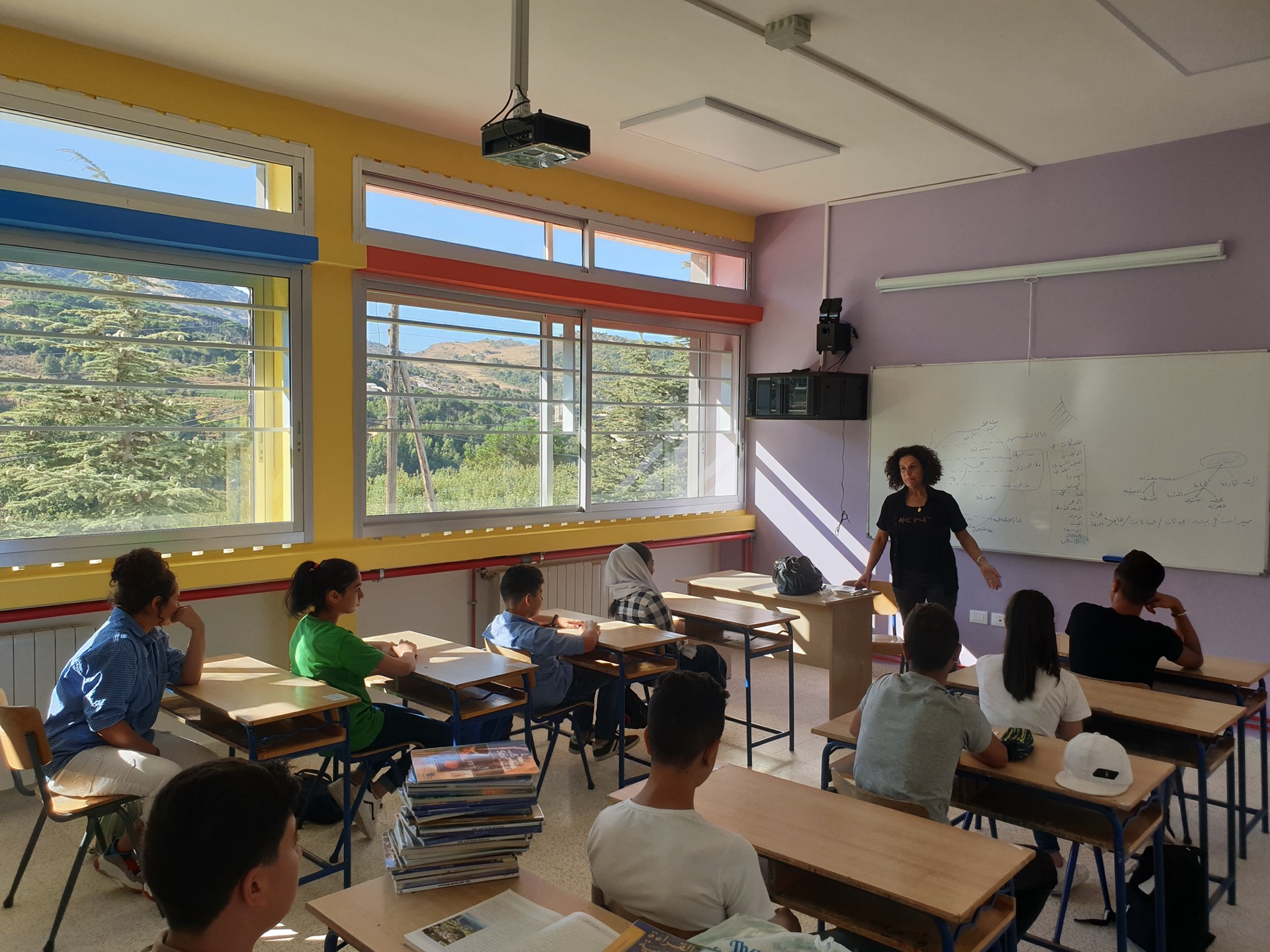
© Najjar Najjar Architects. All rights reserved.

