Ashrafieh 442
2019-04-24
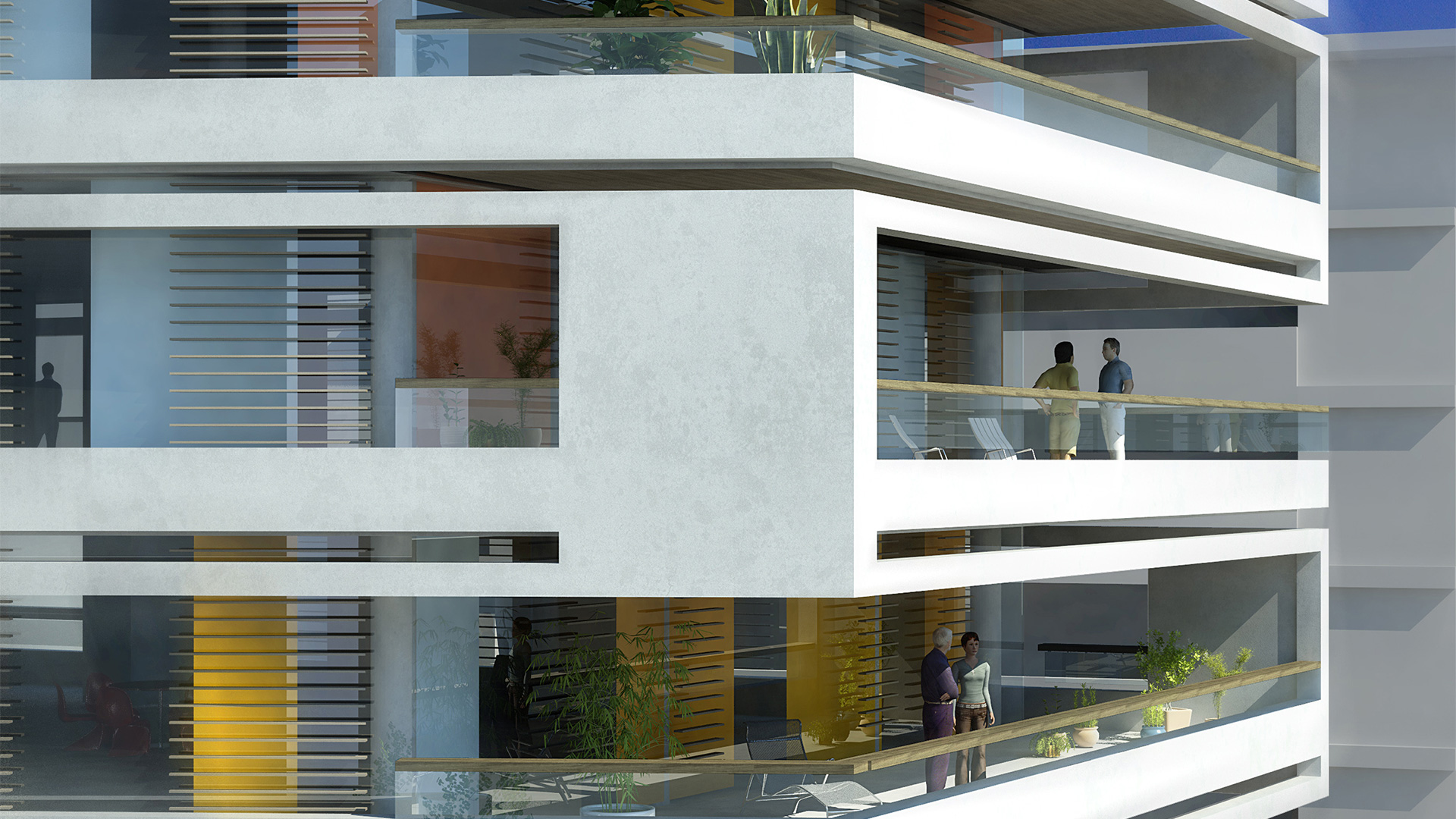
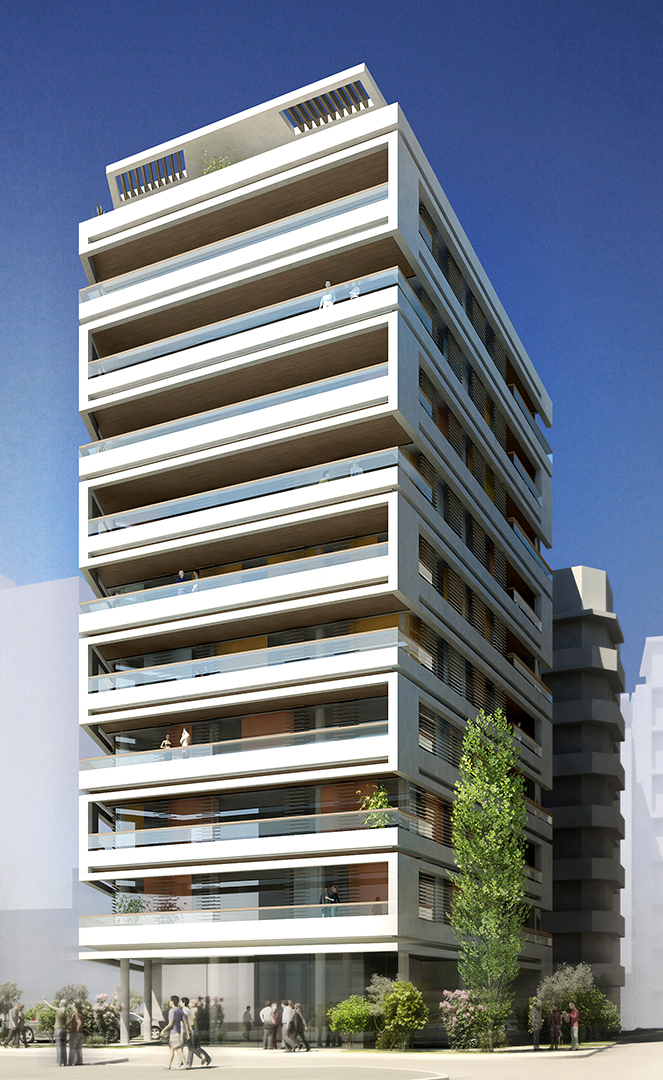
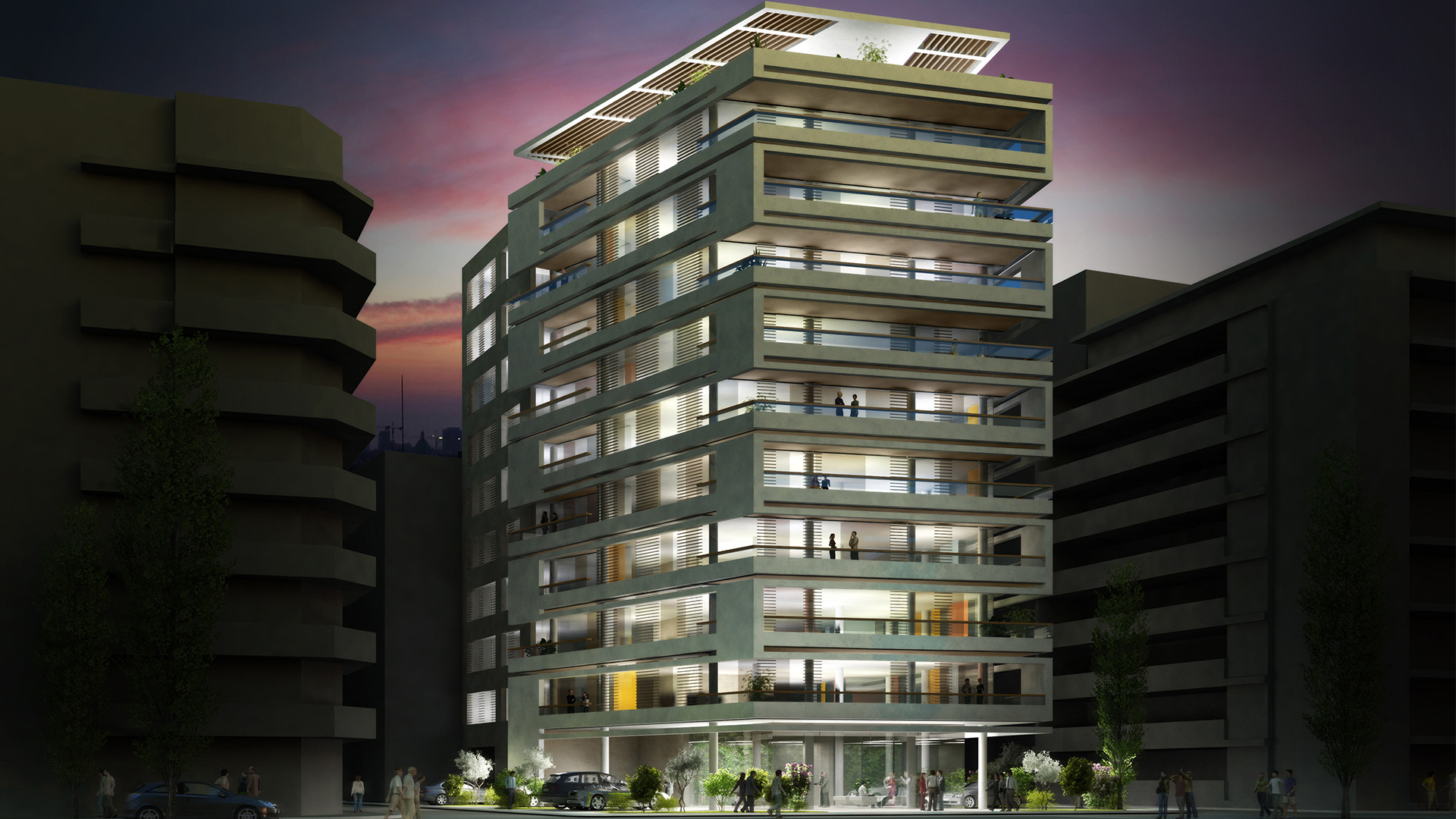
Interior Design & Execution 2007 - 2008
Beirut, Lebanon
Beirut, Lebanon
Design Team: Karim Najjar, Ali Milanina, John Mc Culley, Krystel Wihbe
The design proposal for the ten-story residential building on Adib Isaac Street provides both contemporary and friendly accommodation within walking distance of Sassine Square and the ABC Shopping Mall. Situated in the Ashrafieh district of the city, the free-standing building is a progressive address within this quiet neighborhood.
To meet the diverse demands of singles, couples, and families, the building is comprised of a variation of apartment types, ranging from 115m2 to 210m2 with two luxurious penthouses situated at roof level. The design of the apartment offers both the welcoming openness of the living spaces and the intimacy of the bedroom areas.
The tapering nature of the building front allows for openness and optimal lighting conditions. The angled flanks also open views towards the main street from at rear of the building. The functional concept aims to meet the demands of different user groups. For this reason the distribution and amount of area are accordingly balanced. Various combinations of layouts are possible within the proposed envelope of the building. The open concrete structure runs throughout the building vertically without compromising the different functions and configurations within.
To meet the diverse demands of singles, couples, and families, the building is comprised of a variation of apartment types, ranging from 115m2 to 210m2 with two luxurious penthouses situated at roof level. The design of the apartment offers both the welcoming openness of the living spaces and the intimacy of the bedroom areas.
The tapering nature of the building front allows for openness and optimal lighting conditions. The angled flanks also open views towards the main street from at rear of the building. The functional concept aims to meet the demands of different user groups. For this reason the distribution and amount of area are accordingly balanced. Various combinations of layouts are possible within the proposed envelope of the building. The open concrete structure runs throughout the building vertically without compromising the different functions and configurations within.
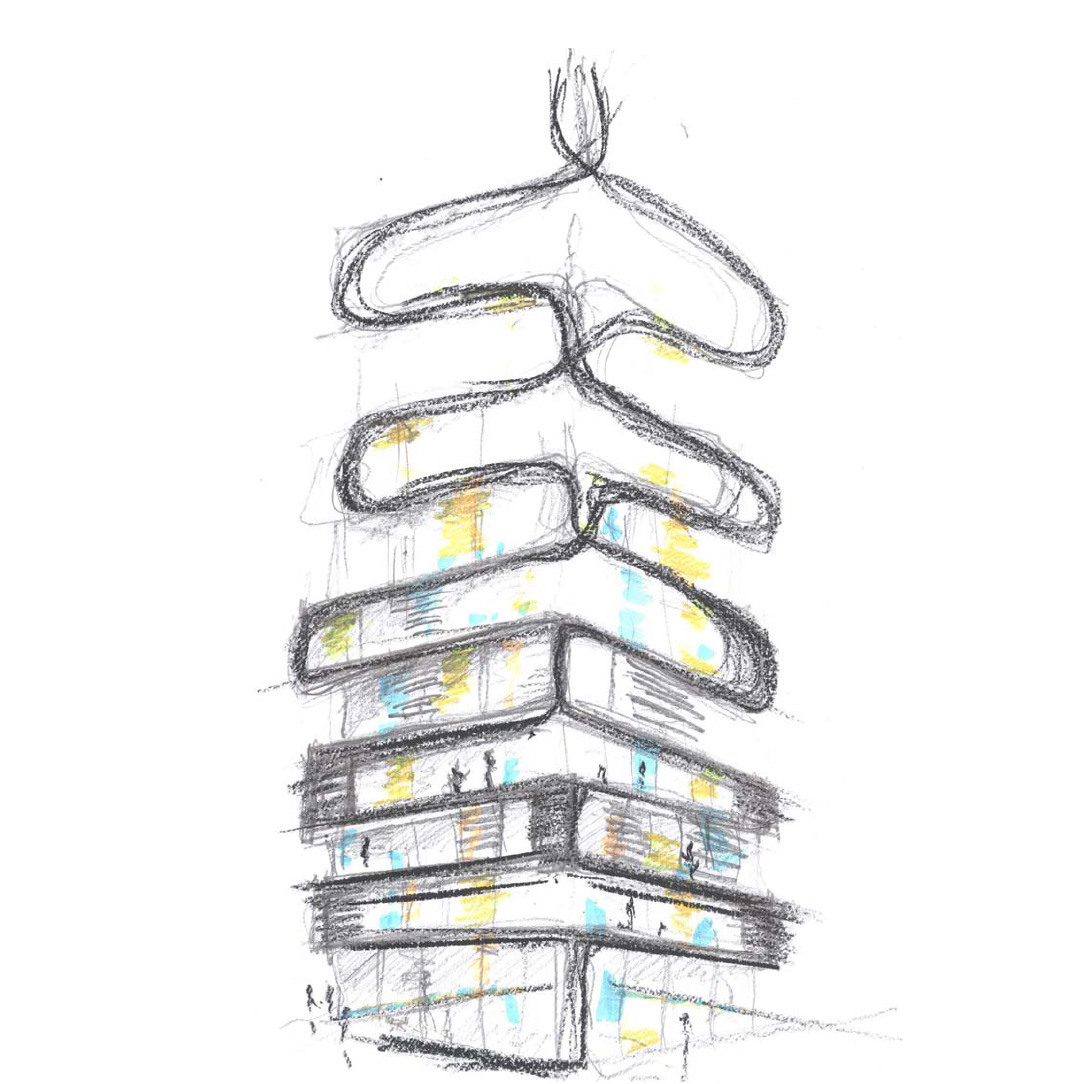
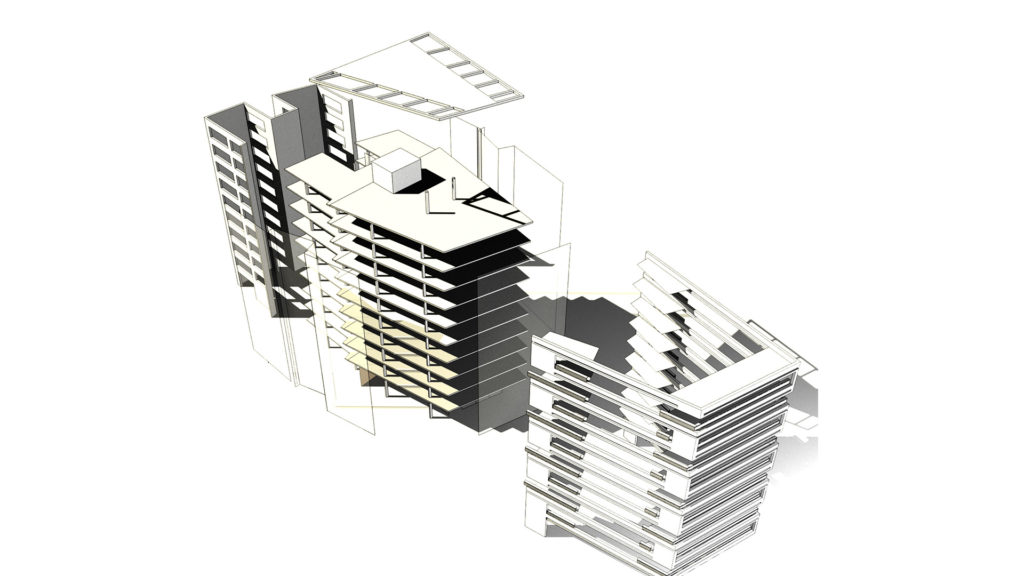
© Najjar Najjar Architects. All rights reserved.

