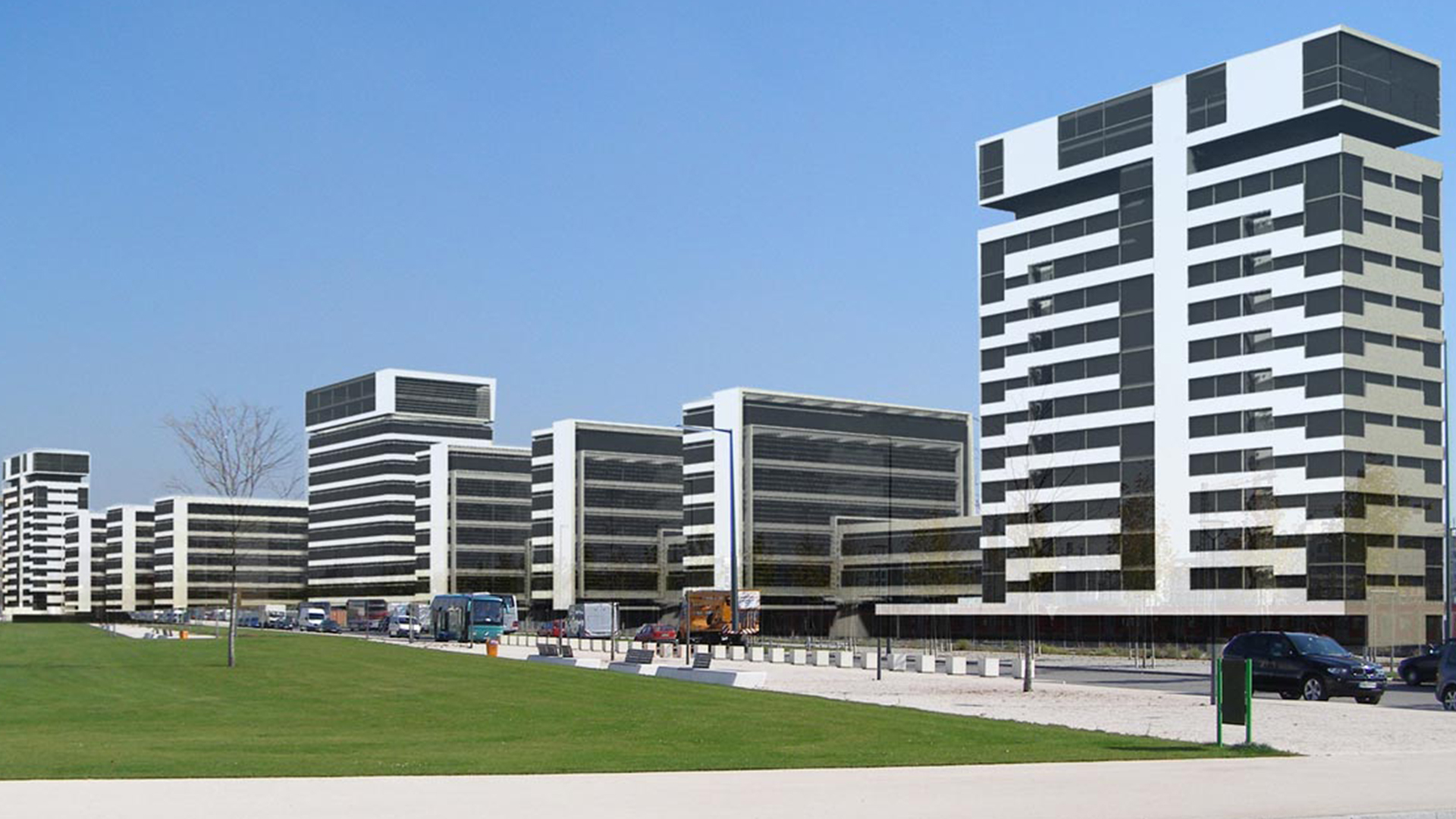
Competition 2004
Munich, Germany
Munich, Germany
Design Team: Karim & Rames Najjar, Carla Portera, Hans Brueckendorfer
Consultants: Boll und Partner Stuttgart, Scholze Ingenieurgesellschaft mbH
Consultants: Boll und Partner Stuttgart, Scholze Ingenieurgesellschaft mbH
The elongated building complex sits parallel to the rail tracks near the main station in Munich. This building is an accumulation of different building blocks containing offices with different functional typologies. On the south, the rhythmic intersection of higher and lower volumes marks a closed façade that is experienced from the train as a gate to the city. On the north, the elevated building volumes form green courtyards responding to the park and the smaller scale urban morphology of the adjacent neighborhood. With climate responsive passive strategies, the offices are provided with sufficient daylight, shading and natural ventilation for comfortable and healthy work environments. The complex is articulated as a landmark with a residential tower on the west and an office tower on the east, near the station.
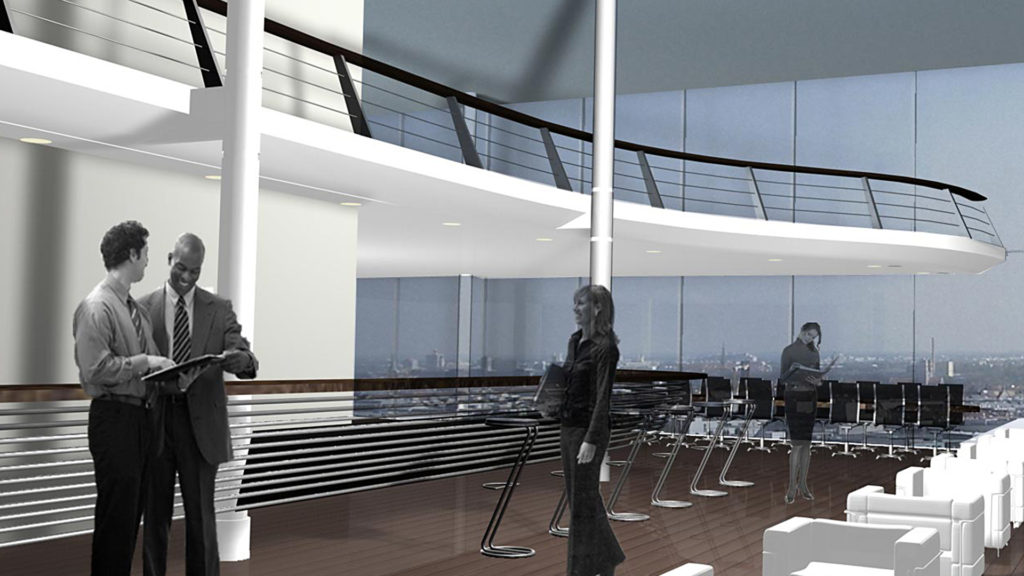
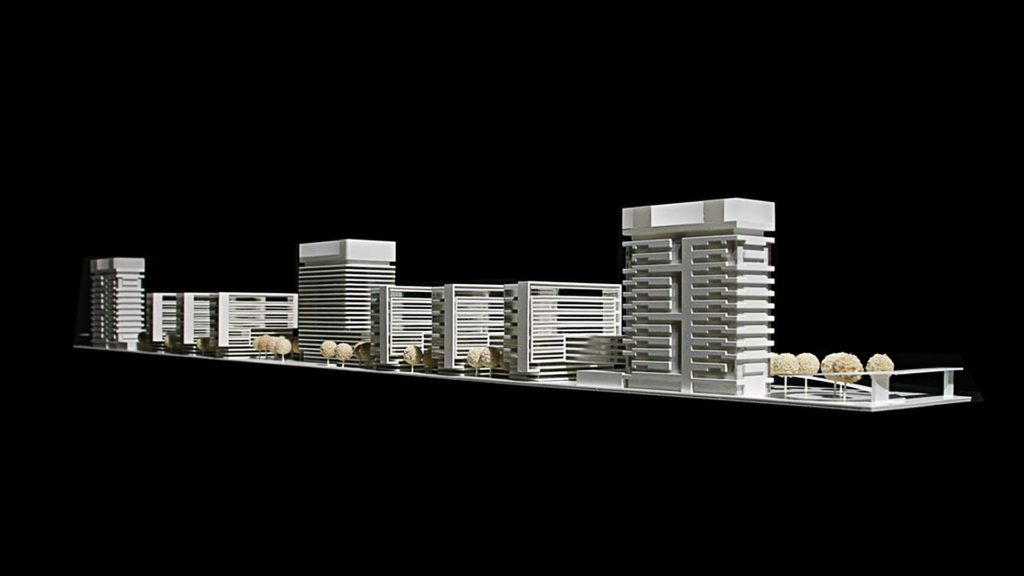
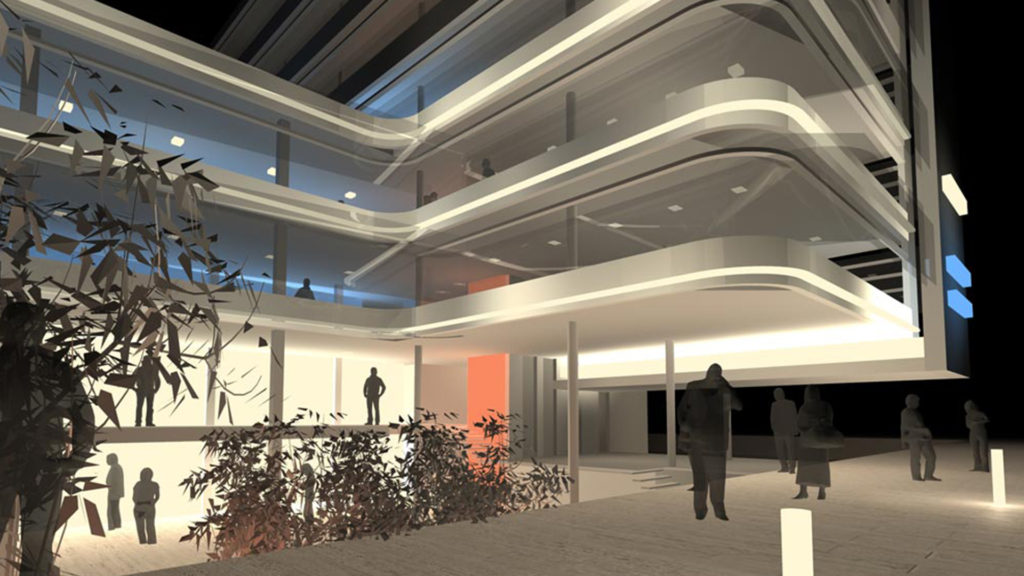
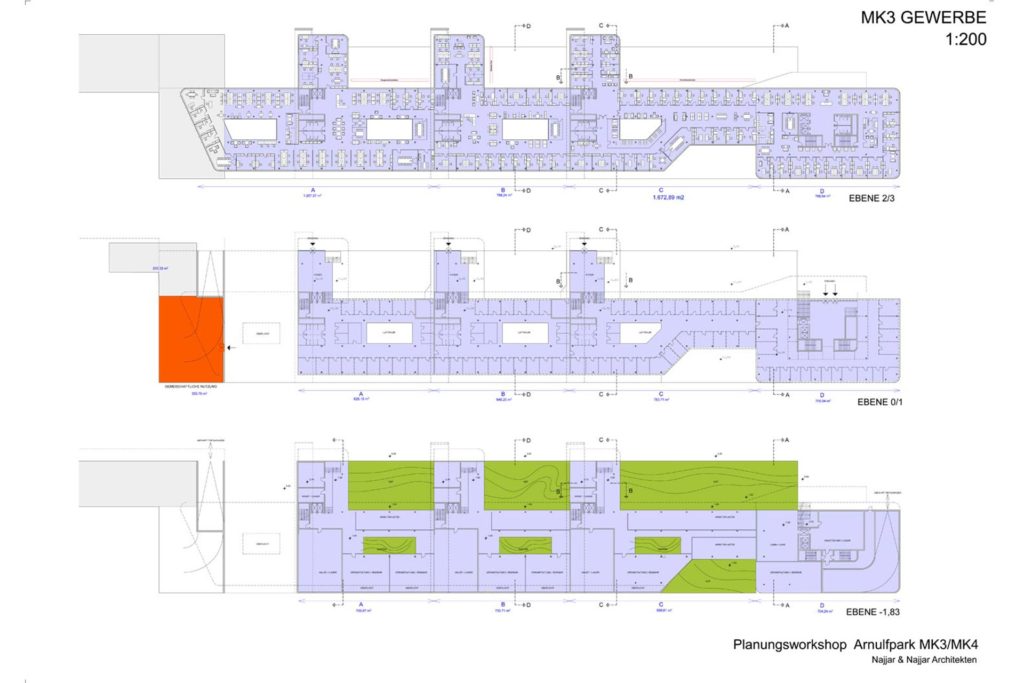
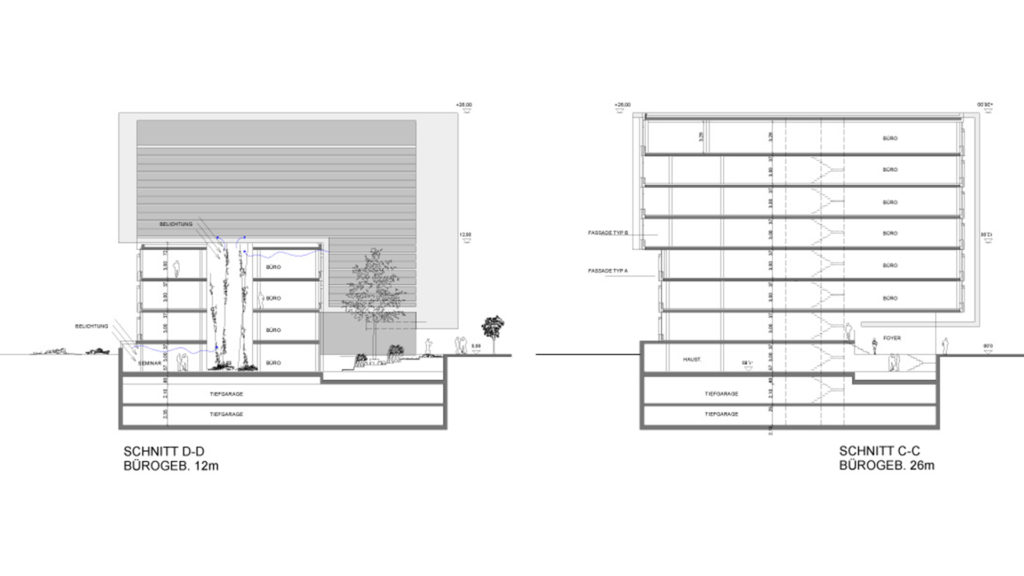
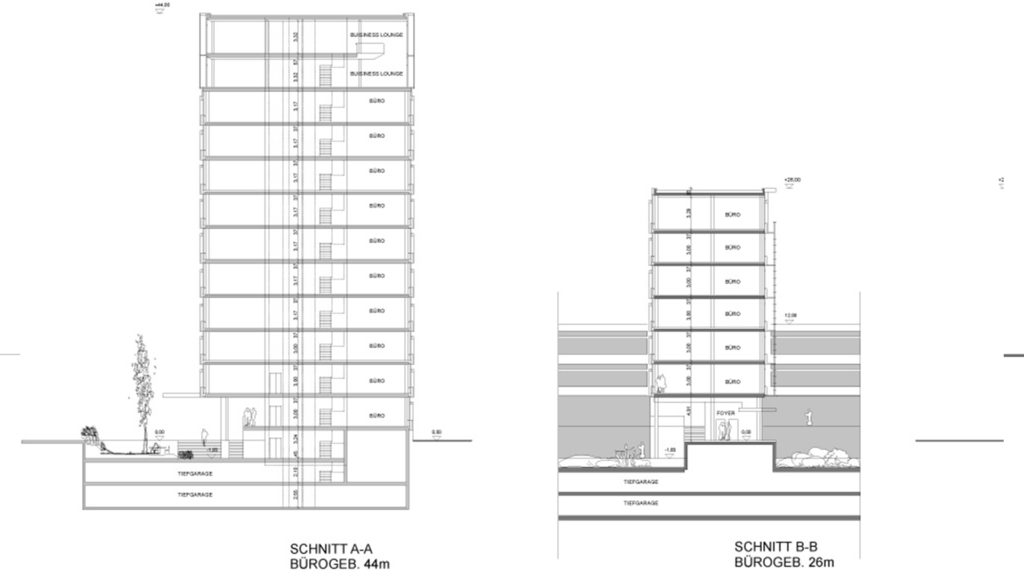
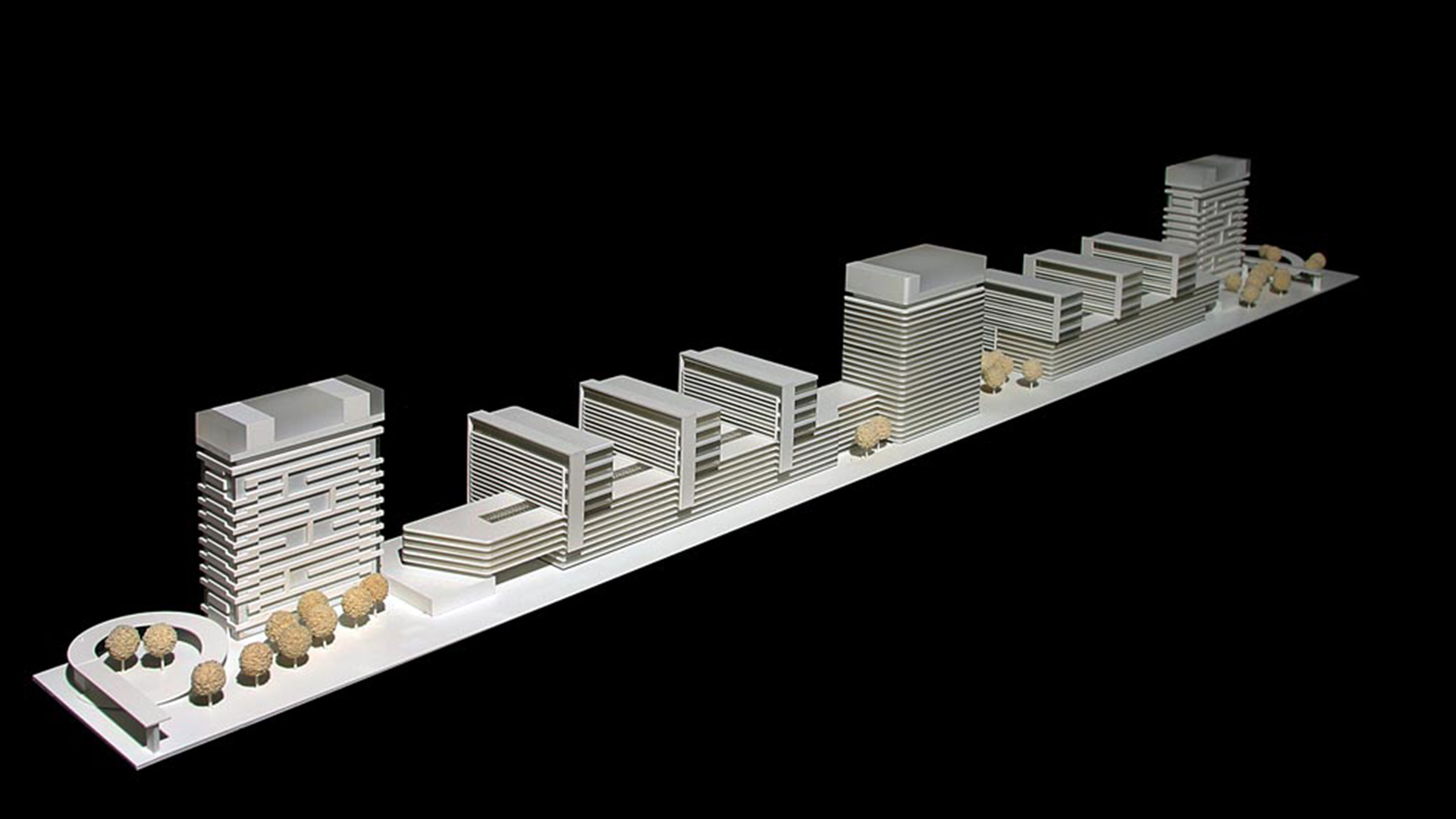
© Najjar Najjar Architects. All rights reserved.

