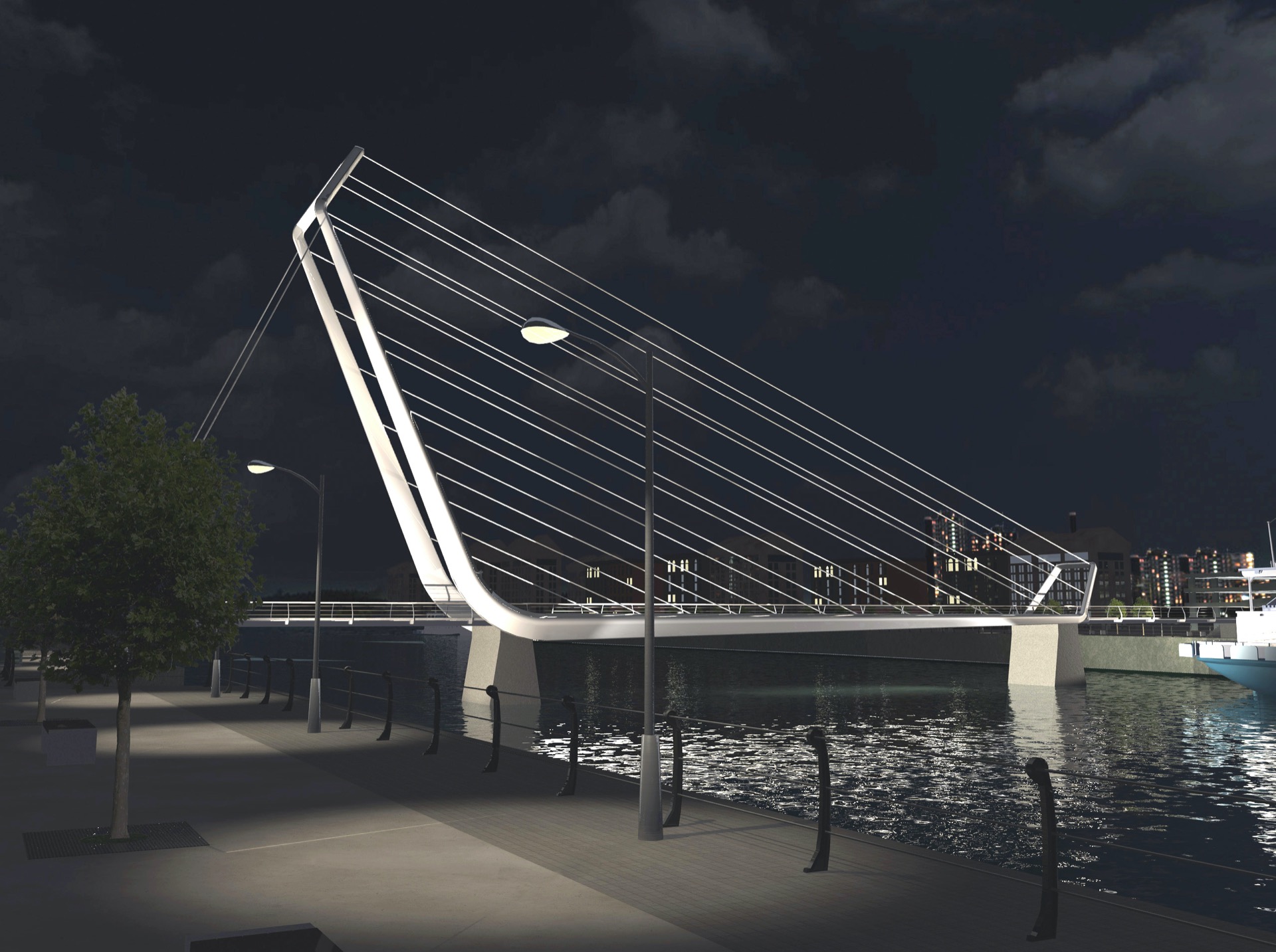Stack Bridge
2019-08-16

The two river piers divide the bridge structure into 3 sections: a movable section in middle, with a span of 50 m and two flanking sections with a span of 25 m each. The draw bridge in the middle section consists of two cable stayed steel frames on each side of the bridge deck. The greatest dimension of the boxed girders is approx. 1800 mm in depth. The pedestrian deck is a light-weight trapezoidal steel sheet construction with asphalt pavement. It is supported by transversal beams, equally in steel, on the main girders. The stayed steel cables come mainly into action during the lifting operation to open the bridge. The machinery for operating the is located in the plant room, incorporated within the East. (West, South, North)
Abutment, which has to take the uplift force when the bridge is open. The walkway deck of the other two spans is of the same construction as that of the main opening. It is carried by two steel girders constructed under the deck. The approach ramps are also in the same construction. The access staircases to the bridge are in steel.
The piers and abutments are in reinforced concrete. The abutments will receive a stone cladding to match the existing quays. It is envisaged to provide piled foundations for the sub- structures.
Abutment, which has to take the uplift force when the bridge is open. The walkway deck of the other two spans is of the same construction as that of the main opening. It is carried by two steel girders constructed under the deck. The approach ramps are also in the same construction. The access staircases to the bridge are in steel.
The piers and abutments are in reinforced concrete. The abutments will receive a stone cladding to match the existing quays. It is envisaged to provide piled foundations for the sub- structures.
© Najjar Najjar Architects. All rights reserved.

